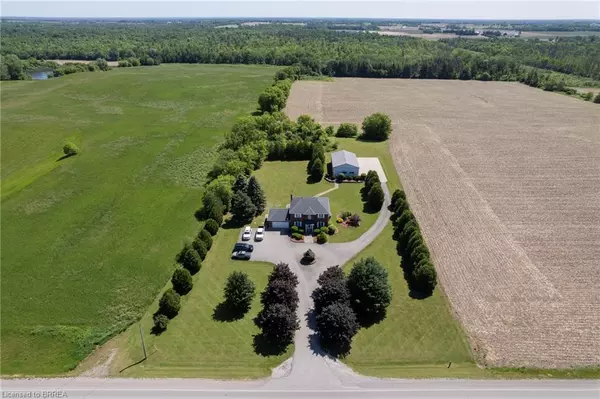For more information regarding the value of a property, please contact us for a free consultation.
Key Details
Sold Price $1,275,000
Property Type Single Family Home
Sub Type Single Family Residence
Listing Status Sold
Purchase Type For Sale
Square Footage 3,089 sqft
Price per Sqft $412
MLS Listing ID 40597407
Sold Date 06/19/24
Style 1.5 Storey
Bedrooms 3
Full Baths 2
Half Baths 1
Abv Grd Liv Area 3,089
Originating Board Brantford
Year Built 1993
Annual Tax Amount $6,263
Lot Size 2.020 Acres
Acres 2.02
Property Description
Absolutely stunning, custom built two storey home with grand curb appeal, an amazing 30’ x 50’ detached workshop, and perched on a 2+ acre country lot with no close-by neighbours. Look no further, this home & property ticks all the boxes while offering top quality craftsmanship. Complete with 3 large bedrooms, 2.5 gleaming baths, an oversized double car attached garage with inside entry, main floor laundry, spacious principle rooms, huge windows allowing tons of natural light and a cozy fireplace. The warm and inviting eat-in kitchen is massive and is a cook and entertainers dream, with ample prep room, tons of counter and cupboard space, built in Viking appliances, & easy access to the spacious back deck for barbecuing or enjoying a meal under the stars. Plenty of back and side yard space for the kids and dog to run and play or to have that dream inground pool installed. The fantastic mancave/workshop is really something to be seen with two roll-up doors, hydro, and concrete floors; this beauty is perfect for housing your toys or for the small-business person. Huge private driveway that can park numerous vehicles with ease. Mature trees with landscape lighting really round out the property. Immaculately clean and ready for your viewing. Homes of this calibre do not come along often, so book your private viewing today before this opportunity passes you by.
Location
Province ON
County Brant County
Area 2115 - Sw Rural
Zoning A
Direction North out of Scotland on Bishopsgate Road, past Maple Grove Road, watch for the sign.
Rooms
Other Rooms Workshop
Basement Full, Partially Finished
Kitchen 1
Interior
Interior Features Central Vacuum, Auto Garage Door Remote(s), Built-In Appliances
Heating Fireplace-Propane, Oil Forced Air
Cooling Central Air
Fireplaces Type Living Room
Fireplace Yes
Appliance Built-in Microwave, Dishwasher, Dryer, Hot Water Tank Owned, Range Hood, Refrigerator, Stove, Washer
Laundry Main Level
Exterior
Exterior Feature Awning(s), Landscape Lighting
Garage Attached Garage, Asphalt
Garage Spaces 2.0
Utilities Available Garbage/Sanitary Collection, High Speed Internet Avail, Recycling Pickup
Waterfront No
Roof Type Shingle
Porch Deck
Lot Frontage 200.0
Lot Depth 442.0
Garage Yes
Building
Lot Description Rural, Landscaped, Open Spaces, Park, Place of Worship, Playground Nearby, Quiet Area, School Bus Route, Shopping Nearby
Faces North out of Scotland on Bishopsgate Road, past Maple Grove Road, watch for the sign.
Foundation Poured Concrete
Sewer Septic Tank
Water Drilled Well
Architectural Style 1.5 Storey
Structure Type Vinyl Siding
New Construction No
Others
Senior Community false
Tax ID 320580055
Ownership Freehold/None
Read Less Info
Want to know what your home might be worth? Contact us for a FREE valuation!

Our team is ready to help you sell your home for the highest possible price ASAP
GET MORE INFORMATION






