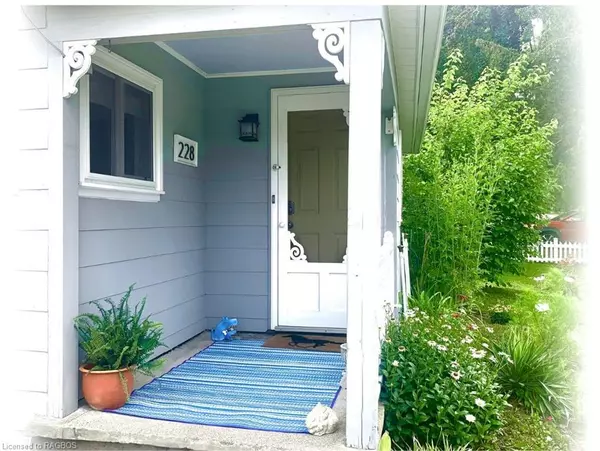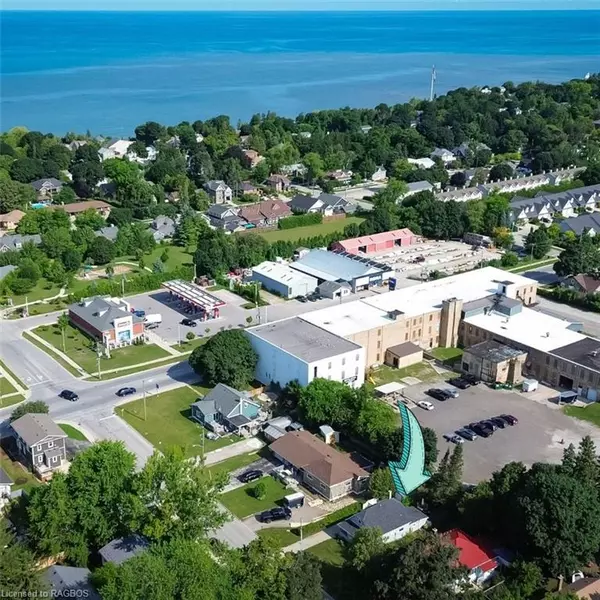For more information regarding the value of a property, please contact us for a free consultation.
Key Details
Sold Price $530,000
Property Type Single Family Home
Sub Type Single Family Residence
Listing Status Sold
Purchase Type For Sale
Square Footage 1,771 sqft
Price per Sqft $299
MLS Listing ID 40549673
Sold Date 06/17/24
Style 1.5 Storey
Bedrooms 3
Full Baths 1
Half Baths 1
Abv Grd Liv Area 1,771
Originating Board Grey Bruce Owen Sound
Year Built 1955
Annual Tax Amount $2,271
Property Description
Built with quality in mind, this 1.5 storey charmer is sure to steal your heart. This is a tidy home that has been lovingly maintained and tastefully decorated, located a short walk from the beach, the quaint shops and the many eateries in downtown Southampton. Featuring 3 bedrooms, 1.5 baths, an eat-in kitchen with comfortable family room, a main floor bedroom and 4 piece bath, this home offers the opportunity for main floor living. The second floor has a large primary bedroom with 2 pc ensuite and an additional, good sized 2nd bedroom. Whether starting up or slowing down this is easy living - ample storage space, a generous laundry room with built-in cabinets, a small workshop for the hobbyist and a dry basement for additional storage. The compact lot is composed of a large sunny front yard, perfect for gardening and complimented with a quiet and private back yard which borders on uninhabited space and comes complete with an electrified garden shed, perfect for storing your garden tools and furniture. Notable upgrades include a gas furnace and gas hot water heater (2020), new windows (2021-22) and a sump pump, providing peace of mind. As an alternative this is a viable investment opportunity in a sought-after rental area without STR restrictions. Don't miss out on the chance to own this property. Schedule a viewing today and make this charming 1.5 storey your new home or cottage. Be sure to click on the MULTIMEDIA BUTTON for the floorplans and more!
Location
Province ON
County Bruce
Area 4 - Saugeen Shores
Zoning R1
Direction Albert Street in Southampton. Go East on Spence St to #228 on North side of the Road.
Rooms
Basement Partial, Unfinished, Sump Pump
Kitchen 1
Interior
Heating Forced Air, Natural Gas, Gas Hot Water
Cooling None
Fireplace No
Appliance Water Heater, Dryer, Hot Water Tank Owned, Refrigerator, Stove, Washer
Exterior
Utilities Available Cable Connected, Cell Service, Electricity Connected, Garbage/Sanitary Collection, High Speed Internet Avail, Natural Gas Connected, Recycling Pickup, Street Lights, Phone Connected
Roof Type Asphalt Shing
Lot Frontage 39.99
Lot Depth 100.02
Garage No
Building
Lot Description Urban, Arts Centre, Beach, City Lot, Near Golf Course, Hospital, Landscaped, Library, Place of Worship, Playground Nearby, Schools, Shopping Nearby
Faces Albert Street in Southampton. Go East on Spence St to #228 on North side of the Road.
Foundation Poured Concrete
Sewer Sewer (Municipal)
Water Municipal-Metered
Architectural Style 1.5 Storey
Structure Type Asbestos
New Construction No
Schools
Elementary Schools Gc Houston, St.Josephs
High Schools Sdss, St. Marys
Others
Senior Community false
Tax ID 332600107
Ownership Freehold/None
Read Less Info
Want to know what your home might be worth? Contact us for a FREE valuation!

Our team is ready to help you sell your home for the highest possible price ASAP
GET MORE INFORMATION






