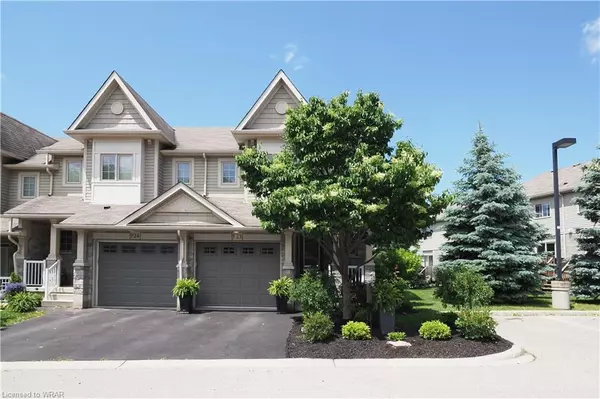For more information regarding the value of a property, please contact us for a free consultation.
Key Details
Sold Price $762,000
Property Type Townhouse
Sub Type Row/Townhouse
Listing Status Sold
Purchase Type For Sale
Square Footage 1,416 sqft
Price per Sqft $538
MLS Listing ID 40579000
Sold Date 06/14/24
Style Two Story
Bedrooms 3
Full Baths 2
Half Baths 1
HOA Fees $136/mo
HOA Y/N Yes
Abv Grd Liv Area 2,023
Originating Board Waterloo Region
Year Built 2008
Annual Tax Amount $3,672
Property Description
Welcome to the ultimate in townhome living – where convenience, style, and fun collide! Step into this vibrant freehold end unit and prepare to be dazzled by all it has to offer. Situated mere moments from great rated schools ,the breathtaking Grand River and the thrilling slopes of Chicopee Ski Hill, this home is your gateway to adventure!
Inside, discover a spacious layout boasting 3+ bedrooms and an open-concept main floor that's begging to be filled with laughter and good times. But that's not all – picture yourself whipping up culinary masterpieces in a kitchen equipped with sleek black stainless steel appliances, the epitome of modern elegance.
And let's talk about luxury – not one, not two, but three bathrooms including an extra 3-piece gem nestled in the basement with a
heated floor , ensuring comfort and convenience at every turn. Say goodbye to bathroom lines and hello to blissful relaxation!
But the excitement doesn't stop there! Open your California shutters and step outside onto your fabulous deck and soak up the sun or host unforgettable gatherings with friends and family. And when the day is done, retreat to the primary bedroom where two walk-in closets await, providing ample space for all your wardrobe treasures.
Downstairs, the finished lower level is your playground – a versatile space ready to be the ultimate hangout spot, home gym, or whatever your heart desires. Fabulous deck and tastefully landscaped.
So, if you're ready to elevate your lifestyle to new heights, don't wait another moment. Come experience the magic of this incredible townhome and make every day an adventure! Note condo fees are 136.00 per month
Location
Province ON
County Waterloo
Area 2 - Kitchener East
Zoning R6
Direction Fairway Rd to Upper Mercer Str.
Rooms
Basement Full, Finished, Sump Pump
Kitchen 1
Interior
Interior Features Auto Garage Door Remote(s)
Heating Forced Air, Natural Gas
Cooling Central Air
Fireplace No
Window Features Window Coverings
Appliance Instant Hot Water, Water Purifier, Water Softener, Built-in Microwave, Dishwasher, Gas Oven/Range, Refrigerator
Laundry Lower Level
Exterior
Exterior Feature Landscaped
Parking Features Attached Garage, Garage Door Opener, Asphalt
Garage Spaces 1.0
View Y/N true
View Garden
Roof Type Asphalt Shing
Porch Deck
Lot Frontage 25.44
Lot Depth 109.0
Garage Yes
Building
Lot Description Urban, Highway Access, Landscaped, Open Spaces, Park, Playground Nearby, Public Transit, Rec./Community Centre, Regional Mall, Schools, Shopping Nearby, Skiing, Trails
Faces Fairway Rd to Upper Mercer Str.
Foundation Poured Concrete
Sewer Sewer (Municipal)
Water Municipal
Architectural Style Two Story
Structure Type Stone,Vinyl Siding
New Construction No
Others
HOA Fee Include Common Elements,Parking,Property Management Fees,Road Maintenance, Garbage Pickup
Senior Community false
Tax ID 227134296
Ownership Freehold/None
Read Less Info
Want to know what your home might be worth? Contact us for a FREE valuation!

Our team is ready to help you sell your home for the highest possible price ASAP
GET MORE INFORMATION






