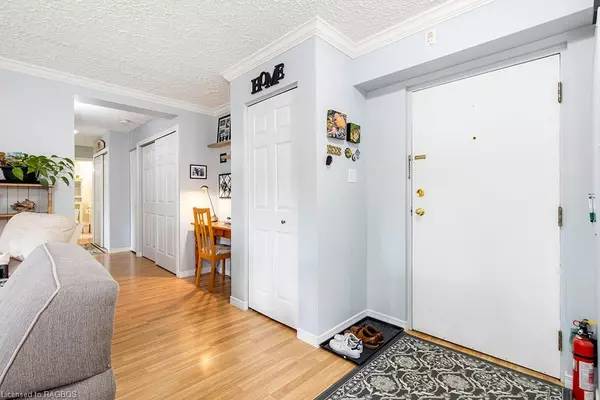For more information regarding the value of a property, please contact us for a free consultation.
Key Details
Sold Price $339,000
Property Type Condo
Sub Type Condo/Apt Unit
Listing Status Sold
Purchase Type For Sale
Square Footage 840 sqft
Price per Sqft $403
MLS Listing ID 40586029
Sold Date 05/31/24
Style 1 Storey/Apt
Bedrooms 2
Full Baths 1
HOA Fees $725/mo
HOA Y/N Yes
Abv Grd Liv Area 840
Originating Board Grey Bruce Owen Sound
Annual Tax Amount $2,086
Property Description
Join the beautiful Lake Huron community of Southampton with this low maintenance 2 Bedroom/1 Bathroom condo in the Manchester West building. This well kept and very tidy 2nd level condo is one of the largest units in the building and faces to the South making it a bright and cheerful space on those sunny days. There is a comfortable open concept layout plus 2 balconies, one off the main living area and one off the spacious primary bedroom. The kitchen features clean white cabinets and lots of counter pace. The 4Pc bathroom offers a tub/shower combo. The second bedroom is great for guests or an office space/den. You will appreciate the in-suite stacked laundry and multiple closets providing ample storage. Bonus, appliances are included; fridge, stove, microwave, washer/dryer, wall A/C unit, and electric fireplace. This well-cared for condo building offers plenty of features encompassed in your monthly condo fee, including: heat, hydro, water/sewer, landscaping & lawn care, snow removal, exterior and common area maintenance, secured entry, elevator, laundry facilities at no charge, one exclusive parking space and a storage locker. There is a community in-ground swimming pool and BBQ pavilion that is included for your enjoyment as well. Benefit from the great location with downtown shopping/dining not far away. Access one of the areas nicest sandy beaches just short stroll or bike ride to the end of Adelaide St. Don’t hesitate to view this beautiful condo in a great building and great location.
Location
Province ON
County Bruce
Area 4 - Saugeen Shores
Zoning R4
Direction From Highway 21 go East on Adelaide Street to #229, Manchester West building, visitor parking in the back marked with \"V\", to left of pavilion.
Rooms
Kitchen 1
Interior
Interior Features Elevator
Heating Baseboard, Electric
Cooling Wall Unit(s)
Fireplace No
Window Features Window Coverings
Appliance Built-in Microwave, Dryer, Refrigerator, Stove, Washer
Laundry Common Area, In Building, In-Suite, Lower Level, Shared
Exterior
Exterior Feature Balcony, Controlled Entry, Landscaped, Storage Buildings, Year Round Living
Garage Asphalt, Circular, Exclusive
Utilities Available Cell Service, Electricity Connected, High Speed Internet Avail
Roof Type Flat
Street Surface Paved
Handicap Access Accessible Elevator Installed, Level within Dwelling
Porch Open
Garage No
Building
Lot Description Urban, Beach, City Lot, Hospital, Landscaped, Park, Place of Worship, Playground Nearby, Schools, Shopping Nearby
Faces From Highway 21 go East on Adelaide Street to #229, Manchester West building, visitor parking in the back marked with \"V\", to left of pavilion.
Foundation Block
Sewer Sewer (Municipal)
Water Municipal
Architectural Style 1 Storey/Apt
Structure Type Stucco
New Construction No
Others
HOA Fee Include Insurance,Building Maintenance,Common Elements,Maintenance Grounds,Heat,Hydro,Parking,Trash,Property Management Fees,Snow Removal,Water
Senior Community false
Tax ID 338160020
Ownership Condominium
Read Less Info
Want to know what your home might be worth? Contact us for a FREE valuation!

Our team is ready to help you sell your home for the highest possible price ASAP
GET MORE INFORMATION






