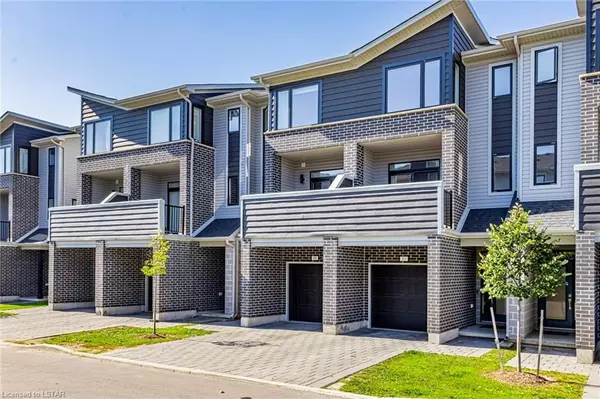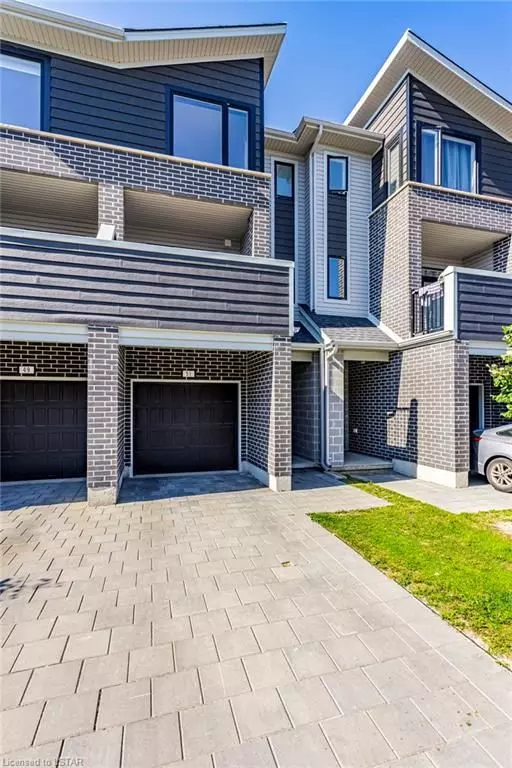For more information regarding the value of a property, please contact us for a free consultation.
Key Details
Sold Price $545,000
Property Type Condo
Sub Type Condo Townhouse
Listing Status Sold
Purchase Type For Sale
Approx. Sqft 1600-1799
Square Footage 1,737 sqft
Price per Sqft $313
Subdivision East D
MLS Listing ID X8283038
Sold Date 05/16/24
Style 3-Storey
Bedrooms 4
HOA Fees $228
Annual Tax Amount $3,594
Tax Year 2023
Property Sub-Type Condo Townhouse
Property Description
Welcome to this 4-bedroom townhouse in Northeast London's highly sought-after PURE development with low condo fee. The entry level offers versatility, serving as a fourth bedroom that can easily function as an office, or a spacious rec room. It also includes a convenient 3-piece bathroom. Going up to the main level, you'll discover a harmonious space where the dining room, kitchen, living room, and a convenient 2-piece powder room seamlessly merge, creating an ideal setting for hosting gatherings. Additionally, a private deck off the living room provides extra room for relaxation and entertainment. On the top floor, the primary bedroom impresses with its generous size and an ensuite with tile shower. Two more bedrooms, a 4-piece main bathroom, and convenient upstairs laundry complete the top level, adding to the overall convenience and functionality of the home. Its superb location places you mere steps away from shopping and dining options, with the University of Western Ontario, Fanshawe College, and downtown London all just a short drive away. Call today to book your private showing.
Location
Province ON
County Middlesex
Community East D
Area Middlesex
Zoning R6-5, R5-7
Rooms
Family Room No
Basement Finished
Kitchen 1
Interior
Interior Features On Demand Water Heater
Cooling Central Air
Laundry Ensuite
Exterior
Parking Features Private
Garage Spaces 1.0
Pool None
Community Features Public Transit
Amenities Available Visitor Parking
Roof Type Shingles
Exposure East
Total Parking Spaces 2
Building
Foundation Slab, Poured Concrete
Locker None
New Construction false
Others
Senior Community Yes
Pets Allowed Restricted
Read Less Info
Want to know what your home might be worth? Contact us for a FREE valuation!

Our team is ready to help you sell your home for the highest possible price ASAP





