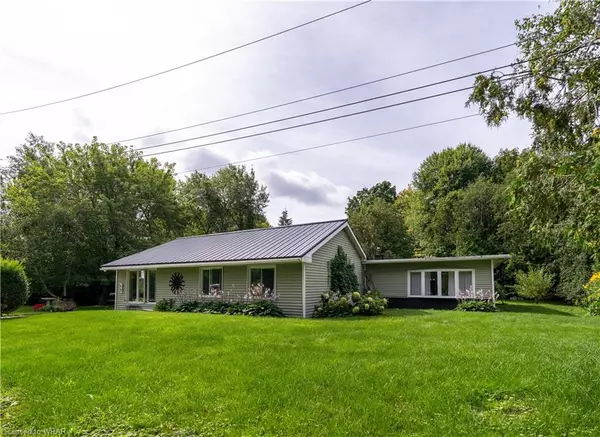For more information regarding the value of a property, please contact us for a free consultation.
Key Details
Sold Price $738,000
Property Type Single Family Home
Sub Type Single Family Residence
Listing Status Sold
Purchase Type For Sale
Square Footage 1,634 sqft
Price per Sqft $451
MLS Listing ID 40566419
Sold Date 05/29/24
Style Bungalow
Bedrooms 3
Full Baths 2
Abv Grd Liv Area 1,634
Originating Board Waterloo Region
Year Built 1963
Annual Tax Amount $3,883
Property Description
This 3-bedroom bungalow located at 13 Birch Trail offers a wonderful opportunity
for peaceful living in the Puslinch Lake Community. Located on a private road with
lakefront views, this property provides the best of both worlds – a rural-like
setting with easy access to city amenities. With its proximity to Cambridge, the
401 East/West, and a short drive to Guelph, you'll have the convenience of nearby
amenities while still being able to enjoy the tranquility of the lake lifestyle.
Whether it's summer or winter, there are plenty of outdoor activities to enjoy in
and around the lake. From boating, kayaking, and water skiing in the warmer months
to skating, snowmobiling, and hiking in the winter, there are endless opportunities
for outdoor recreation. Inside, the bungalow boasts an open concept design, the
large master bedroom includes a 3-piece ensuite, providing a peaceful retreat. The
property also features a 1.5 car garage and outdoor shed for added convenience.
Don't miss out on this rare opportunity to own a property on Birch Trail.
Experience the joys of cottage-style living while still being close to all the
amenities you need.
Location
Province ON
County Wellington
Area Puslinch
Zoning RT
Direction Cedar Trail/Birch Trail
Rooms
Other Rooms Shed(s)
Basement None, Sump Pump
Kitchen 1
Interior
Interior Features Water Treatment
Heating Baseboard, Fireplace-Gas
Cooling None
Fireplaces Type Living Room
Fireplace Yes
Window Features Window Coverings
Appliance Water Heater, Water Softener, Dishwasher, Dryer, Range Hood, Refrigerator, Stove, Washer
Laundry Main Level
Exterior
Exterior Feature Privacy, Year Round Living
Parking Features Detached Garage, Asphalt, Tandem
Garage Spaces 1.0
Waterfront Description Lake,Indirect Waterfront,Water Access Restricted,Motors Restricted,Access to Water
View Y/N true
View Lake, Trees/Woods, Water
Roof Type Flat,Metal
Lot Frontage 90.0
Lot Depth 90.0
Garage Yes
Building
Lot Description Rural, Square, Quiet Area, Trails
Faces Cedar Trail/Birch Trail
Foundation Slab
Sewer Septic Tank
Water Shared Well
Architectural Style Bungalow
Structure Type Vinyl Siding
New Construction No
Others
Senior Community false
Tax ID 712070025
Ownership Freehold/None
Read Less Info
Want to know what your home might be worth? Contact us for a FREE valuation!

Our team is ready to help you sell your home for the highest possible price ASAP
GET MORE INFORMATION






