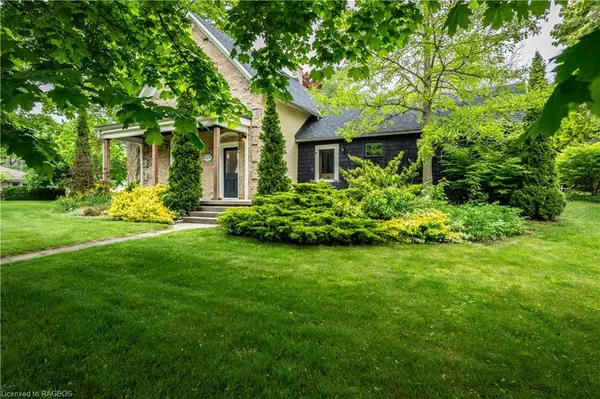For more information regarding the value of a property, please contact us for a free consultation.
Key Details
Sold Price $595,000
Property Type Single Family Home
Sub Type Single Family Residence
Listing Status Sold
Purchase Type For Sale
Square Footage 1,500 sqft
Price per Sqft $396
MLS Listing ID 40593207
Sold Date 05/29/24
Style 1.5 Storey
Bedrooms 5
Full Baths 2
Abv Grd Liv Area 1,500
Originating Board Grey Bruce Owen Sound
Year Built 1914
Annual Tax Amount $3,050
Property Description
Step into the charm of yesteryear with Clarendon Cottage, a century-old farmhouse nestled on a serene corner lot. Surrounded by mature trees and beautifully manicured English gardens, this enchanting property offers privacy and tranquility, complete with an outdoor shower for a touch of rustic luxury. The main house features a bright and airy living room - Bask in the natural light that floods this welcoming space, featuring hardwood floors and a Scandinavian-style freestanding gas stove for cozy evenings. A perfect kitchen for culinary adventures, combining practicality with charm. Recently renovated and updated bathroom combines modern amenities with timeless appeal. Three comfortable bedrooms provide ample space for rest and relaxation. Basement laundry - convenient and functional, located in the partial basement. The secondary suite offers one and a half bedrooms, a cozy family room with second gas fireplace and its own private entrance, it’s a versatile space, perfect for family, guests or short term rentals. There is also the option to convert back to a single residence if desired. Additional features include a detached single car garage/workshop, Ideal for hobbies or additional storage and an efficient natural gas forced air furnace. Discover the perfect blend of historic charm and modern convenience at Clarendon Cottage. Whether you’re looking for a family home, a rental property, or a peaceful retreat, this unique farmhouse has it all. Don't miss the opportunity to own a piece of Southampton’s history.
Location
Province ON
County Bruce
Area 4 - Saugeen Shores
Zoning R1
Direction 308 Clarendon Street in between Victoria and Grey Streets
Rooms
Other Rooms Workshop
Basement Partial, Unfinished
Kitchen 2
Interior
Interior Features Accessory Apartment, In-Law Floorplan, Work Bench
Heating Forced Air, Natural Gas
Cooling None
Fireplace No
Window Features Window Coverings
Appliance Water Heater Owned, Dryer, Hot Water Tank Owned, Washer
Exterior
Exterior Feature Landscaped, Privacy, Private Entrance, Year Round Living
Garage Detached Garage, Circular, Gravel
Garage Spaces 1.0
Roof Type Asphalt Shing
Porch Patio, Porch
Lot Frontage 104.45
Lot Depth 113.91
Garage Yes
Building
Lot Description Urban, Corner Lot, Hospital, Landscaped, Playground Nearby, Quiet Area, Schools, Shopping Nearby
Faces 308 Clarendon Street in between Victoria and Grey Streets
Foundation Stone
Sewer Sewer (Municipal)
Water Municipal-Metered
Architectural Style 1.5 Storey
Structure Type Cedar
New Construction No
Others
Senior Community false
Tax ID 332550020
Ownership Freehold/None
Read Less Info
Want to know what your home might be worth? Contact us for a FREE valuation!

Our team is ready to help you sell your home for the highest possible price ASAP
GET MORE INFORMATION






