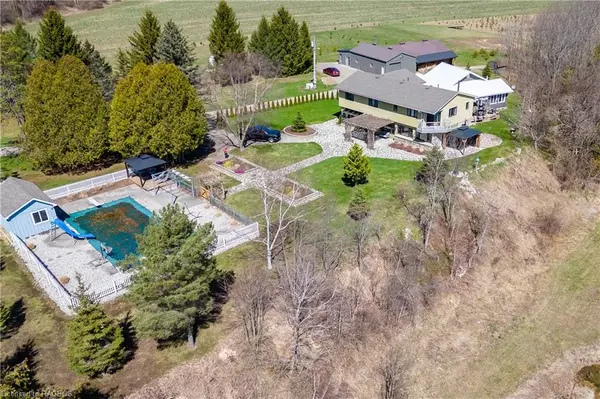For more information regarding the value of a property, please contact us for a free consultation.
Key Details
Sold Price $1,669,000
Property Type Single Family Home
Sub Type Single Family Residence
Listing Status Sold
Purchase Type For Sale
Square Footage 3,352 sqft
Price per Sqft $497
MLS Listing ID 40571138
Sold Date 05/23/24
Style Split Level
Bedrooms 4
Full Baths 2
Half Baths 1
Abv Grd Liv Area 3,352
Originating Board Grey Bruce Owen Sound
Year Built 1953
Annual Tax Amount $6,616
Lot Size 13.000 Acres
Acres 13.0
Property Description
Nestled along the banks of the Saugeen River, just a short walk from Westlinks Golf Club & close to Port Elgin, discover an exceptional 13 acre estate unlike any other. With over 1600 feet of river frontage, this property offers a rare opportunity for discerning buyers seeking a picturesque and versatile retreat to enjoy the great outdoors. At the heart of this captivating landscape lies a spacious 4-bedroom home boasting an open concept great room, designed to maximize views of the tranquil river and offering a seamless blend of indoor-outdoor living. The primary bedroom suite is complete with ensuite bath, infra-red sauna and private balcony overlooking the water—a perfect spot to unwind and soak in the natural beauty. Warmth and ambiance are provided by both a gas fireplace and woodburning stove, creating inviting spaces for relaxation throughout the seasons. The main floor features radiant in-floor heating, ensuring comfort and efficiency, while the upper level benefits from forced air heat and central AC. Outside, the property's enchantment continues with flagstone paths and patio ideal for entertaining, and an inviting inground swimming pool, perfect for cooling off on warm summer days. Adding to the allure of this home, is a separate 2-bedroom guest house, tastefully renovated to include cherry kitchen cabinets, vaulted ceiling, combined living & dining area and expansive river views. A generous deck extends the living space outdoors, providing a tranquil setting for morning coffees or evening gatherings. For equestrian enthusiasts or hobbyists, a versatile barn/driving shed awaits, offering a workshop, hobby room, and ample storage easily adaptable for a variety of uses. The property is further enhanced by a 16kW gas-fired backup generator, ensuring peace of mind during any season. This is more than just a property; it's a lifestyle a rare opportunity to own a slice of paradise with limitless potential. Schedule a private tour of this amazing property today.
Location
Province ON
County Bruce
Area 4 - Saugeen Shores
Zoning Agriculture/Rural
Direction From Port Elgin head Southeast on Bruce County Road 17. #2012.
Rooms
Other Rooms Workshop
Basement Exposed Rock, Partial, Unfinished
Kitchen 1
Interior
Interior Features High Speed Internet, Sauna
Heating Fireplace-Propane, Fireplace-Wood, Forced Air-Propane, Propane
Cooling Central Air, Ductless
Fireplaces Number 3
Fireplaces Type Living Room, Propane, Wood Burning Stove
Fireplace Yes
Window Features Window Coverings
Appliance Instant Hot Water, Water Heater Owned, Water Softener, Dishwasher, Dryer, Hot Water Tank Owned, Refrigerator, Satellite Dish, Stove, Washer
Laundry Laundry Room, Upper Level
Exterior
Exterior Feature Balcony, Fishing, Privacy, Separate Hydro Meters, Storage Buildings, Year Round Living
Garage Detached Garage, Circular, Gravel
Garage Spaces 1.0
Fence Fence - Partial
Pool In Ground
Utilities Available Cell Service, Electricity Connected, Recycling Pickup, Phone Connected, Underground Utilities
Waterfront Description River,Direct Waterfront,West,River Front,Access to Water,River/Stream
View Y/N true
View Panoramic, River, Trees/Woods, Water
Roof Type Asphalt Shing
Street Surface Paved
Handicap Access Accessible Entrance, Multiple Entrances, Open Floor Plan
Porch Deck, Patio
Garage Yes
Building
Lot Description Rural, Irregular Lot, Beach, City Lot, Forest Management, Near Golf Course, Hospital, Landscaped, Marina, School Bus Route, Shopping Nearby
Faces From Port Elgin head Southeast on Bruce County Road 17. #2012.
Foundation Concrete Perimeter, Concrete Block
Sewer Septic Tank
Water Bored Well, Well
Architectural Style Split Level
Structure Type Hardboard,Stone,Vinyl Siding
New Construction Yes
Schools
Elementary Schools Port Elgin Saugeen Centralsaugeen District Secondary
High Schools Saugeen District Senior School
Others
Senior Community false
Tax ID 332480531
Ownership Freehold/None
Read Less Info
Want to know what your home might be worth? Contact us for a FREE valuation!

Our team is ready to help you sell your home for the highest possible price ASAP
GET MORE INFORMATION






