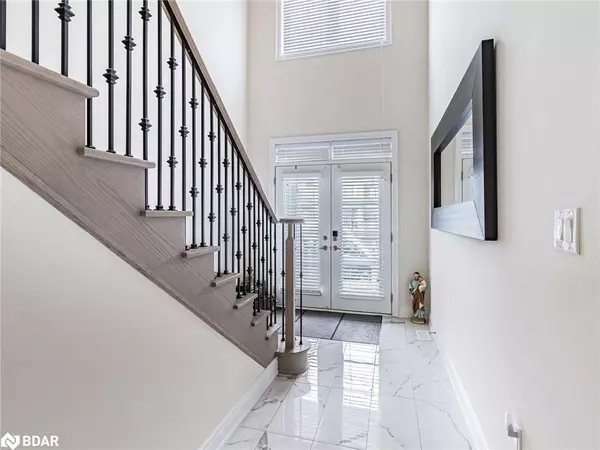For more information regarding the value of a property, please contact us for a free consultation.
Key Details
Sold Price $860,000
Property Type Single Family Home
Sub Type Single Family Residence
Listing Status Sold
Purchase Type For Sale
Square Footage 2,309 sqft
Price per Sqft $372
MLS Listing ID 40580034
Sold Date 05/22/24
Style Two Story
Bedrooms 4
Full Baths 2
Half Baths 1
Abv Grd Liv Area 2,309
Originating Board Barrie
Annual Tax Amount $5,443
Property Description
Introducing 98 Rainbow Drive, your gateway to modern living in the heart of Caledonia's coveted Avalon community! This contemporary gem offers a spacious 2,309 sq. ft. layout (Rosebery Elev. B) adorned with 9' ceilings on the main floor, creating an airy ambiance that welcomes you home. Step inside to discover a bright and inviting space flooded with natural light, thanks to large windows that frame the home. The sleek and stylish kitchen, equipped with stainless steel appliances, sets the stage for culinary adventures and memorable gatherings with loved ones. Downstairs, an expansive unfinished basement awaits your personal touch, offering endless possibilities for customization and finishes to suit your lifestyle, needs, and wants. Nestled in an ideal location just steps away from the park, and within close proximity to schools, hospitals, shopping destinations, and the majestic Grand River, 98 Rainbow Drive presents the perfect blend of convenience and tranquility. With its thoughtfully designed layout and prime location, this home is not just a residence but a sanctuary for growing families to thrive and create lasting memories. Welcome home to 98 Rainbow Drive, where modern comfort meets timeless elegance.
Location
Province ON
County Haldimand
Area Caledonia
Zoning R4
Direction McClung Road / Rainbow Road
Rooms
Basement Full, Unfinished
Kitchen 1
Interior
Heating Forced Air, Natural Gas
Cooling Central Air
Fireplace No
Appliance Water Heater, Dishwasher, Dryer, Gas Oven/Range, Range Hood, Washer
Exterior
Garage Attached Garage
Garage Spaces 2.0
Waterfront No
Roof Type Asphalt Shing
Lot Frontage 33.0
Lot Depth 92.0
Garage Yes
Building
Lot Description Urban, Dog Park, Highway Access, Park, Playground Nearby, Public Parking, Quiet Area, Schools, Shopping Nearby
Faces McClung Road / Rainbow Road
Foundation Concrete Perimeter
Sewer Sewer (Municipal)
Water Municipal
Architectural Style Two Story
New Construction No
Others
Senior Community false
Tax ID 381551320
Ownership Freehold/None
Read Less Info
Want to know what your home might be worth? Contact us for a FREE valuation!

Our team is ready to help you sell your home for the highest possible price ASAP
GET MORE INFORMATION






