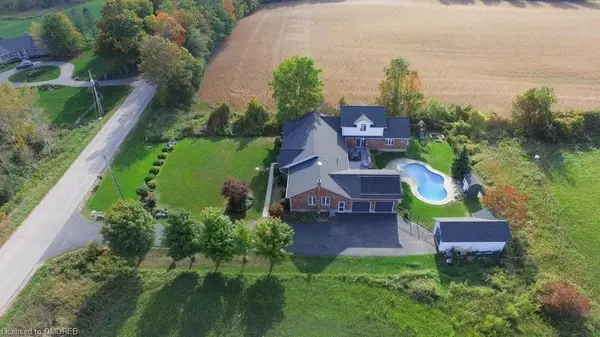For more information regarding the value of a property, please contact us for a free consultation.
Key Details
Sold Price $1,450,000
Property Type Single Family Home
Sub Type Single Family Residence
Listing Status Sold
Purchase Type For Sale
Square Footage 3,702 sqft
Price per Sqft $391
MLS Listing ID 40569763
Sold Date 05/21/24
Style Bungalow
Bedrooms 6
Full Baths 4
Half Baths 1
Abv Grd Liv Area 4,102
Originating Board Oakville
Year Built 1999
Annual Tax Amount $7,201
Lot Size 0.500 Acres
Acres 0.5
Property Description
Check Out This Stunning Country Property. This Beautiful Home Has 6 Spacious Bedrooms And 5 Bathrooms With Over 4500sq ft Of Living Space. This Custom Built Brick Bungalow W/ A Two-Story Addition In-Law Suite And Separate Entrance To The Basement Has A Great Layout And Tons Of Storage, Perfect For A Big Family Or Even A Few Families. There Is A Lot Of Love And Renovations That Have Gone Into This Peaceful Country Home, The Kitchen And Bathrooms Have All Been Upgraded With Quartz Countertops, New Flooring Has Been Installed, Freshly Painted Throughout and Many More Upgrades. Living Room And Primary Bedroom Featured High Vaulted Ceilings. There Are 3 Fireplaces In Total On This Property (2 Propane & 1 Wood). The Backyard Is A Great Place To Entertain In This Private Oasis With A Two Tiered Deck, Salt Water Pool With Solar Panel Heating. 3 Garages/ Workshops & 18 Cars Can Be Parked Here Possibilities Are Endless. Neighbour is willing to sell 10 acres to the right.
Location
Province ON
County Wellington
Area Puslinch
Zoning A
Direction Watson Road & Leslie Road West
Rooms
Other Rooms Workshop, Other
Basement Separate Entrance, Walk-Up Access, Full, Partially Finished, Sump Pump
Kitchen 1
Interior
Interior Features Air Exchanger, Auto Garage Door Remote(s), Central Vacuum
Heating Forced Air, Propane
Cooling Central Air
Fireplaces Type Electric, Wood Burning Stove
Fireplace Yes
Window Features Window Coverings
Appliance Water Softener, Dishwasher, Dryer, Freezer, Microwave, Refrigerator, Stove, Washer
Laundry In-Suite
Exterior
Parking Features Attached Garage, Asphalt
Garage Spaces 3.0
Pool In Ground
Roof Type Asphalt Shing
Lot Frontage 120.0
Lot Depth 181.0
Garage Yes
Building
Lot Description Rural, Rectangular, Quiet Area
Faces Watson Road & Leslie Road West
Foundation Poured Concrete
Sewer Septic Tank
Water Drilled Well, Well
Architectural Style Bungalow
Structure Type Vinyl Siding
New Construction No
Others
Senior Community false
Tax ID 711920020
Ownership Freehold/None
Read Less Info
Want to know what your home might be worth? Contact us for a FREE valuation!

Our team is ready to help you sell your home for the highest possible price ASAP
GET MORE INFORMATION






