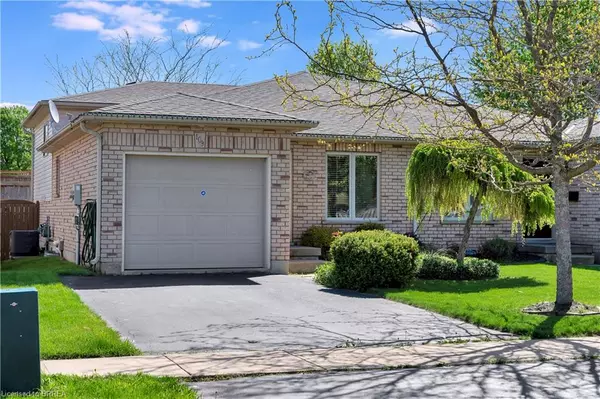For more information regarding the value of a property, please contact us for a free consultation.
Key Details
Sold Price $640,000
Property Type Single Family Home
Sub Type Single Family Residence
Listing Status Sold
Purchase Type For Sale
Square Footage 1,067 sqft
Price per Sqft $599
MLS Listing ID 40583860
Sold Date 05/15/24
Style Backsplit
Bedrooms 3
Full Baths 2
Abv Grd Liv Area 1,067
Originating Board Brantford
Year Built 2002
Annual Tax Amount $2,888
Property Description
Welcome to 109 Whitlaw Way, a well kept 4 level backsplit, located in a desirable neighbourhood and conveniently located close to schools, a park, fairgrounds, downtown, and various amenities. Step inside to discover an open-concept main floor, that flows from the living room to the dining area and kitchen with oak cabinets, stainless appliances and gas stove. The lower level features a cozy family room with a corner gas fireplace, creating a welcoming ambiance for relaxation and gatherings. From here, step outside to the patio and rear yard, where you can enjoy outdoor dining, play, or simply unwind. A convenient bedroom and 3-piece bath complete this level, offering flexibility and convenience for guests or family members. Upstairs, you'll find a four pc bath and two bedrooms, including a large primary bedroom with his and her closets providing ample storage space. The bottom level of the home offers even more versatile living space, with a large room perfect for use as a rec room, home office, or workshop, providing endless possibilities to suit your family's needs. A separate laundry room adds convenience and functionality to daily life. Don't miss the opportunity to make this wonderful property your own and experience the best of family living in this vibrant and welcoming community.
Location
Province ON
County Brant County
Area 2105 - Paris
Zoning R2
Direction Scott Ave to Whitlaw Way
Rooms
Other Rooms Shed(s)
Basement Full, Partially Finished
Kitchen 1
Interior
Interior Features Central Vacuum
Heating Forced Air, Natural Gas
Cooling Central Air
Fireplaces Number 1
Fireplaces Type Gas
Fireplace Yes
Window Features Window Coverings
Appliance Water Softener, Dishwasher, Dryer, Gas Stove, Refrigerator, Washer
Laundry In Basement
Exterior
Garage Attached Garage, Garage Door Opener, Asphalt
Garage Spaces 1.0
Waterfront No
Roof Type Asphalt Shing
Porch Patio
Lot Frontage 32.02
Lot Depth 109.42
Garage Yes
Building
Lot Description Urban, Rectangular, City Lot, Library, Park, Place of Worship, Schools, Shopping Nearby
Faces Scott Ave to Whitlaw Way
Foundation Poured Concrete
Sewer Sewer (Municipal)
Water Municipal
Architectural Style Backsplit
Structure Type Vinyl Siding
New Construction No
Others
Senior Community false
Tax ID 320400462
Ownership Freehold/None
Read Less Info
Want to know what your home might be worth? Contact us for a FREE valuation!

Our team is ready to help you sell your home for the highest possible price ASAP
GET MORE INFORMATION






