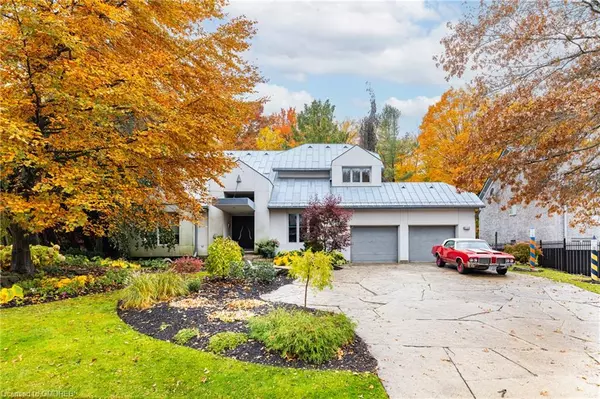For more information regarding the value of a property, please contact us for a free consultation.
Key Details
Sold Price $2,300,000
Property Type Single Family Home
Sub Type Single Family Residence
Listing Status Sold
Purchase Type For Sale
Square Footage 3,946 sqft
Price per Sqft $582
MLS Listing ID 40577674
Sold Date 05/08/24
Style Two Story
Bedrooms 4
Full Baths 2
Half Baths 2
Abv Grd Liv Area 6,487
Originating Board Oakville
Year Built 1987
Annual Tax Amount $18,649
Property Description
Extraordinary opportunity to watch the Canadian Open from your backyard! Experience exceptional golf course views as your property backs onto the Hamilton Golf and Country Club. Boasting 4 bedrooms and 4 bathrooms, and over 6000 sq ft of finished living space across three levels, this home is truly one-of-a-kind. Situated on a beautifully treelined road and backing directly onto The Hamilton Golf and Country Club, the home offers breathtaking views and privacy. The home's walk-out basement leads to a backyard oasis with a gunite pool, perfect for entertaining guests. Inside, the home exudes character with its wood and electric fireplaces and finished lower level, complete with a temperature-controlled wine cellar, gym, and wet bar. This is the perfect home for those who want to enjoy small town life while still being close to top-rated schools, conservation areas, vibrant shopping areas, and the Ancaster Mill. Don't miss out on this rare opportunity to own a home in one of the most sought-after neighborhoods in Ancaster.
Location
Province ON
County Hamilton
Area 42 - Ancaster
Zoning R3
Direction Golf Links Rd to Chancery Dr
Rooms
Basement Walk-Out Access, Full, Finished
Kitchen 1
Interior
Interior Features Central Vacuum
Heating Forced Air
Cooling Central Air
Fireplaces Number 3
Fireplaces Type Electric, Wood Burning
Fireplace Yes
Appliance Dishwasher, Dryer, Gas Oven/Range, Gas Stove, Refrigerator, Washer
Exterior
Garage Attached Garage, Garage Door Opener
Garage Spaces 2.0
Pool In Ground
Waterfront No
View Y/N true
View Golf Course
Roof Type Shingle,Other
Lot Frontage 79.0
Lot Depth 150.0
Garage Yes
Building
Lot Description Urban, Airport, City Lot, Near Golf Course, Highway Access, Hospital, Library, Major Highway, Park, Place of Worship, Public Transit, Schools, Shopping Nearby
Faces Golf Links Rd to Chancery Dr
Foundation Concrete Perimeter
Sewer Sewer (Municipal)
Water Municipal
Architectural Style Two Story
Structure Type Stucco
New Construction No
Others
Senior Community false
Tax ID 174360328
Ownership Freehold/None
Read Less Info
Want to know what your home might be worth? Contact us for a FREE valuation!

Our team is ready to help you sell your home for the highest possible price ASAP
GET MORE INFORMATION






