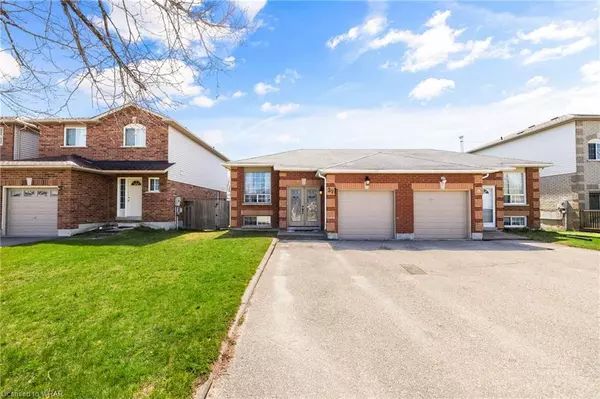For more information regarding the value of a property, please contact us for a free consultation.
Key Details
Sold Price $695,000
Property Type Single Family Home
Sub Type Single Family Residence
Listing Status Sold
Purchase Type For Sale
Square Footage 1,719 sqft
Price per Sqft $404
MLS Listing ID 40577274
Sold Date 05/06/24
Style Bungalow Raised
Bedrooms 5
Full Baths 2
Abv Grd Liv Area 1,719
Originating Board Waterloo Region
Annual Tax Amount $2,997
Property Sub-Type Single Family Residence
Property Description
Charming Semi-Detached Bungalow in Beeton! This well-maintained home features 3 bedrooms, 1 full bath on the main floor, boasting hardwood flooring and abundant natural light throughout its spacious open floor plan. The kitchen with breakfast bar opens to an inviting living and dining area, perfect for gatherings. Downstairs offers a versatile space for dual-family living or rental income, complete with a generous bedroom, full kitchen, living room, and 4-piece bath, adding to the fully finished basement's allure. With approximately 1719 sq ft of fully finished living space, this home is in a family-friendly neighbourhood with mature trees ideal for first-time buyers and down sizers seeking comfort and convenience.
Location
Province ON
County Simcoe County
Area New Tecumseth
Zoning R2
Direction Dayfoot/Kate Aitken
Rooms
Basement Full, Finished
Kitchen 2
Interior
Heating Forced Air, Natural Gas
Cooling Central Air
Fireplace No
Appliance Water Heater, Dishwasher, Dryer, Range Hood, Refrigerator, Stove, Washer
Laundry In-Suite
Exterior
Parking Features Attached Garage
Garage Spaces 1.0
Roof Type Asphalt Shing
Lot Frontage 31.17
Lot Depth 112.27
Garage Yes
Building
Lot Description Urban, Park, Place of Worship, Rec./Community Centre, Schools
Faces Dayfoot/Kate Aitken
Foundation Poured Concrete
Sewer Sewer (Municipal)
Water Municipal
Architectural Style Bungalow Raised
Structure Type Aluminum Siding
New Construction No
Others
Senior Community false
Tax ID 589330104
Ownership Freehold/None
Read Less Info
Want to know what your home might be worth? Contact us for a FREE valuation!

Our team is ready to help you sell your home for the highest possible price ASAP





