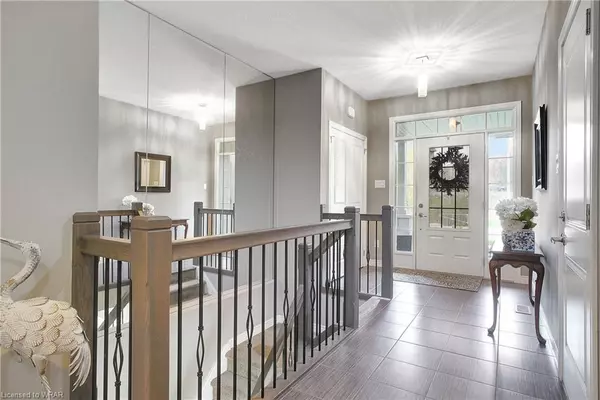For more information regarding the value of a property, please contact us for a free consultation.
Key Details
Sold Price $955,000
Property Type Single Family Home
Sub Type Single Family Residence
Listing Status Sold
Purchase Type For Sale
Square Footage 1,310 sqft
Price per Sqft $729
MLS Listing ID 40574202
Sold Date 05/06/24
Style Bungalow
Bedrooms 4
Full Baths 2
Half Baths 1
Abv Grd Liv Area 2,584
Originating Board Waterloo Region
Year Built 2016
Annual Tax Amount $3,988
Property Description
Looking for a Luxury Bungalow only a short stroll to downtown Paris and it's top restaurants, shops and cafes? This one is for you!! Located steps from the riverfront trails and kayak launch you can leave the car at home and enjoy all the prettiest town in Ontario has to offer!!! This incredible 2584 sqft bungalow includes a total of 3 bedrooms and 3 bathrooms. Endless upgrades throughout include 9ft ceilings on both levels. The grand foyer leads to the open concept main level with a gorgeous eat in kitchen, dining room and spacious living room with a fireplace giving you the ideal space to entertain. The main floor primary suite is located in its own wing with spacious bedroom, walk in closet and spa like ensuite bath with glass shower and soaker tub. A second bedroom, bathroom and main floor laundry room are also found on this level. The bright lower level also includes rare 9ft ceilings!! This level has a massive family room with gas fireplace, a 4 piece bathroom and 2 other good size bedrooms. One bedroom is currently used as a home office... the perfect set up for an office space, hobby or craft room. Custom moveable island and shelving included!! This home also includes a 2 car garage with bonus storage space, a newly paved driveway, upgraded landscaping and a fully fenced backyard with new deck and grass area for kids or pets to play. This home truly has it all in a location that can't be beat. Don't miss out, book your private showing today!
Location
Province ON
County Brant County
Area 2105 - Paris
Zoning R1-10
Direction Hampton St and Willow St
Rooms
Basement Full, Finished
Kitchen 1
Interior
Interior Features Air Exchanger, Auto Garage Door Remote(s)
Heating Forced Air, Natural Gas
Cooling Central Air
Fireplaces Type Electric, Gas
Fireplace Yes
Appliance Dishwasher, Dryer, Refrigerator, Stove, Washer
Laundry Laundry Room, Main Level
Exterior
Exterior Feature Landscaped
Garage Attached Garage, Asphalt
Garage Spaces 2.0
Fence Full
Waterfront No
Roof Type Asphalt Shing
Porch Deck
Lot Frontage 39.86
Lot Depth 113.94
Garage Yes
Building
Lot Description Urban, City Lot, Park, School Bus Route, Shopping Nearby, Trails
Faces Hampton St and Willow St
Foundation Poured Concrete
Sewer Sewer (Municipal)
Water Municipal
Architectural Style Bungalow
Structure Type Stone
New Construction No
Others
Senior Community false
Tax ID 320500345
Ownership Freehold/None
Read Less Info
Want to know what your home might be worth? Contact us for a FREE valuation!

Our team is ready to help you sell your home for the highest possible price ASAP
GET MORE INFORMATION






