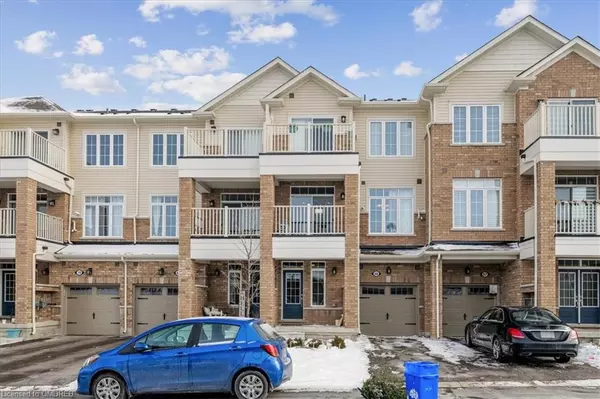For more information regarding the value of a property, please contact us for a free consultation.
Key Details
Sold Price $580,000
Property Type Townhouse
Sub Type Row/Townhouse
Listing Status Sold
Purchase Type For Sale
Square Footage 1,410 sqft
Price per Sqft $411
MLS Listing ID 40547901
Sold Date 05/01/24
Style 3 Storey
Bedrooms 2
Full Baths 2
Half Baths 1
Abv Grd Liv Area 1,410
Originating Board Oakville
Year Built 2021
Annual Tax Amount $2,676
Property Description
Elegant 2 Bedroom, 2.5 Bathroom Townhome Nestled in a New and Upscale Paris Neighbourhood, Less Than 2 Years Old. Conveniently Close to Schools, Plazas, Trails, Highways, and All Essential Amenities! Enjoy a Spacious 9-Foot Ceiling on the Second Level, Welcoming You to an Expansive Open-Concept Living Area with Access to the First Balcony and a Convenient 2-Piece Bath. The Kitchen Showcases Stunning Quartz Countertops, a Generous Central Island, a Thoughtfully Designed Tiled Backsplash, Abundant Cabinetry, and an Array of Pot lights to Create a Cozy Atmosphere. The Bedrooms Offer Ample Space, with the Master Suite Boasting Two Double Door Closets, a Private 3-Piece Ensuite Complete with Tiled Accents and a Glass Door Shower. The Second Bedroom Provides a Double Door Closet and Access to the Second Balcony. Additionally, a Well-Appointed 4-Piece Main Bathroom and a Laundry Area Enhance Convenience on this Level. The Ground-Floor Flex Room Offers Versatility as a Home Office, Guest Retreat, Play Area, or Extra Living Space. Experience the Benefit of Extensive Storage in both the Utility Room and Garage, Which Also Provides Direct Access to the Home for Added Convenience.
Location
Province ON
County Brant County
Area 2105 - Paris
Zoning RM2-7
Direction Pinehurst to Hartley Ave
Rooms
Basement None
Kitchen 1
Interior
Interior Features Auto Garage Door Remote(s), Built-In Appliances
Heating Forced Air, Natural Gas
Cooling Central Air
Fireplace No
Window Features Window Coverings
Appliance Dishwasher, Dryer, Range Hood, Refrigerator, Stove, Washer
Laundry Upper Level
Exterior
Garage Attached Garage
Garage Spaces 1.0
Waterfront No
Roof Type Asphalt Shing
Lot Frontage 20.67
Garage Yes
Building
Lot Description Urban, Park, Schools
Faces Pinehurst to Hartley Ave
Foundation Concrete Perimeter
Sewer Sewer (Municipal)
Water Municipal
Architectural Style 3 Storey
Structure Type Vinyl Siding
New Construction No
Others
HOA Fee Include Road Fee.
Senior Community false
Tax ID 320401098
Ownership Freehold/None
Read Less Info
Want to know what your home might be worth? Contact us for a FREE valuation!

Our team is ready to help you sell your home for the highest possible price ASAP
GET MORE INFORMATION






