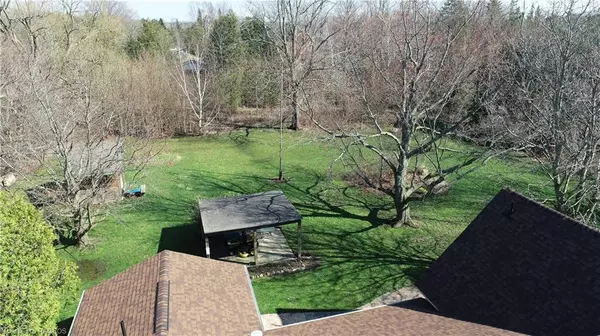For more information regarding the value of a property, please contact us for a free consultation.
Key Details
Sold Price $805,000
Property Type Single Family Home
Sub Type Single Family Residence
Listing Status Sold
Purchase Type For Sale
Square Footage 2,367 sqft
Price per Sqft $340
MLS Listing ID 40571433
Sold Date 05/01/24
Style Two Story
Bedrooms 3
Full Baths 2
Abv Grd Liv Area 2,367
Originating Board Grey Bruce Owen Sound
Year Built 1890
Annual Tax Amount $4,926
Lot Size 1.200 Acres
Acres 1.2
Property Description
Come and check out the charm of this captivating century home! Nestled on an oversized lot measuring 188.29' x 254.1', this property exudes character and offers ample space for comfortable living. In the heart of beautiful Southampton!
Inside, you'll find a delightful blend of historic details and modern comforts. With three bedrooms and two spacious living areas, there's plenty of room for the whole family to spread out and relax. The home boasts two bathrooms, ensuring convenience for busy households.
Outside, the enchantment continues with a beautifully landscaped yard featuring a gazebo with a hot tub hook-up and a gas BBQ hook-up, perfect for unwinding and entertaining friends and family year-round. A storage shed provides ample space for all your outdoor essentials.
Entertain guests on the stamped concrete patio, or retreat to the garage with an attached workshop for your DIY projects. With gas hot water heat and a sump pump with battery backup, comfort and peace of mind are ensured year-round.
Additional features include a new roof installed in 2022 and a classic all-brick exterior that exudes timeless appeal. Whether you're relaxing in the cozy interior or enjoying the spacious outdoor oasis, this century home offers a truly special place to call home. Don't miss your chance to own a piece of history – schedule a viewing today!
Location
Province ON
County Bruce
Area 4 - Saugeen Shores
Zoning R1 & EH
Direction From Highway #21 in Southampton go East on Palmerston Street 2 blocks to brick home on East side of Breadalbane.
Rooms
Other Rooms Shed(s)
Basement Partial, Unfinished, Sump Pump
Kitchen 1
Interior
Interior Features High Speed Internet, In-law Capability
Heating Gas Hot Water
Cooling None
Fireplaces Number 2
Fireplaces Type Gas
Fireplace Yes
Window Features Window Coverings
Appliance Dishwasher, Dryer, Microwave, Refrigerator, Stove, Washer
Laundry Main Level
Exterior
Exterior Feature Privacy
Garage Attached Garage, Garage Door Opener, Concrete
Garage Spaces 1.0
Utilities Available Cable Connected, Cell Service, Electricity Connected, Fibre Optics, Garbage/Sanitary Collection, Natural Gas Connected, Recycling Pickup, Street Lights, Phone Connected
Waterfront No
Roof Type Asphalt Shing
Porch Patio, Porch
Lot Frontage 188.29
Lot Depth 254.1
Garage Yes
Building
Lot Description Urban, Rectangular, Beach, City Lot, Hospital, Landscaped, Library, Place of Worship, Playground Nearby, Rec./Community Centre, Schools, Shopping Nearby, Trails
Faces From Highway #21 in Southampton go East on Palmerston Street 2 blocks to brick home on East side of Breadalbane.
Foundation Stone
Sewer Sewer (Municipal)
Water Municipal-Metered
Architectural Style Two Story
New Construction No
Others
Senior Community false
Tax ID 332590033
Ownership Freehold/None
Read Less Info
Want to know what your home might be worth? Contact us for a FREE valuation!

Our team is ready to help you sell your home for the highest possible price ASAP
GET MORE INFORMATION






