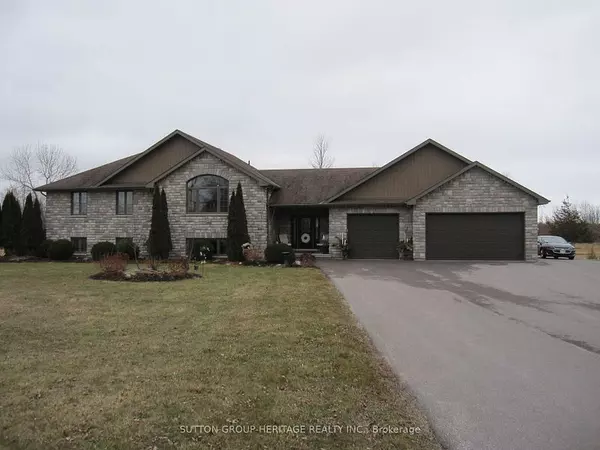For more information regarding the value of a property, please contact us for a free consultation.
Key Details
Sold Price $950,000
Property Type Single Family Home
Sub Type Detached
Listing Status Sold
Purchase Type For Sale
Approx. Sqft 1500-2000
Subdivision Ameliasburgh
MLS Listing ID X8238068
Sold Date 07/04/24
Style Bungalow-Raised
Bedrooms 5
Annual Tax Amount $4,167
Tax Year 2023
Lot Size 2.000 Acres
Property Sub-Type Detached
Property Description
Country Living At It's Best! Welcome To 103 Smokes Point Rd., Ameliasburgh In Scenic Prince Edward County. Spacious & Bright 3 + 2 Bedroom Raised Bungalow With Attached 3 Car Garage On 2.07 Acres With Custom Finishes Throughout. This Executive Style Bungalow Features A Large Foyer With Hardwood Stairs Leading Up To Main Level With Open Concept Design & Vaulted Ceilings. Family Sized Living Room With Cozy Fireplace, Beautiful Custom Kitchen With Large Island, Granite Countertops & Pantry Cabinet, Open To Dining Room For Your Family Dinners. Patio Door To A Large Sunroom Complete With "Sunspace" Windows & Walk Out To Extensive Yard With Plenty Of Room For The Kids To Run & Play. Primary Bedroom Features A Large Closet & Private Ensuite Bath With Jetted Tub & Double Sinks. 2 Additional Bedrooms & 4 Pc. Bath Complete The Main Level. The Lower Level Boasts A Large Rec Room With Fireplace & Walk Out To Hot Tub, 2 Bedrooms, 3Pc. Bath & Laundry Room.
Location
Province ON
County Prince Edward County
Community Ameliasburgh
Area Prince Edward County
Rooms
Family Room No
Basement Finished with Walk-Out
Kitchen 1
Separate Den/Office 2
Interior
Interior Features Primary Bedroom - Main Floor
Cooling Central Air
Exterior
Parking Features Private Double
Garage Spaces 3.0
Pool None
Roof Type Asphalt Shingle
Lot Frontage 200.15
Lot Depth 449.21
Total Parking Spaces 13
Building
Foundation Concrete
Read Less Info
Want to know what your home might be worth? Contact us for a FREE valuation!

Our team is ready to help you sell your home for the highest possible price ASAP





