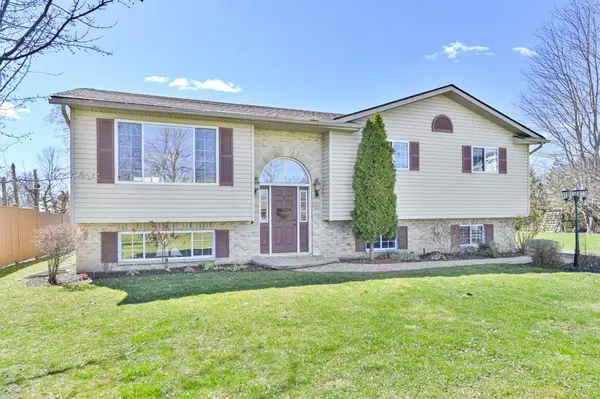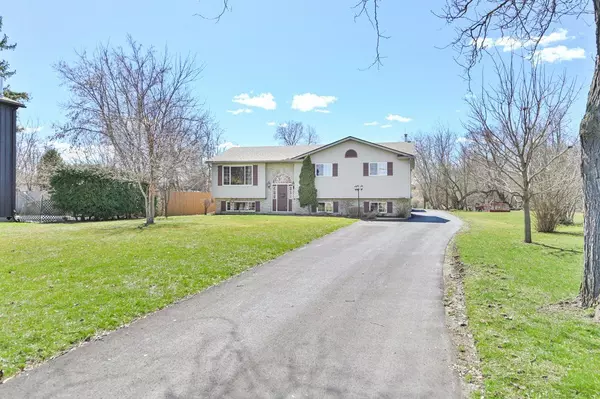For more information regarding the value of a property, please contact us for a free consultation.
Key Details
Sold Price $740,000
Property Type Single Family Home
Sub Type Detached
Listing Status Sold
Purchase Type For Sale
Approx. Sqft 1100-1500
Subdivision Ameliasburgh
MLS Listing ID X8216914
Sold Date 07/31/24
Style Bungalow-Raised
Bedrooms 5
Annual Tax Amount $4,104
Tax Year 2023
Property Sub-Type Detached
Property Description
A raised bungalow-but make it XL. Step into this owner-built home on its extra-large 1/2 acre lot in Rossmore. From the extra-wide front entry with its own closet, you'll see all of your high-ranch pain points have been addressed. Up the extra wide stairs is a welcoming living room with oak floors, crown moulding and loads of light. The kitchen offers room for family to gather, whether it's around the table or the kitchen island-features not normally found in this style of home, thanks to the XL layout. Move on down the hall to the XL bath with a cheater door to the primary bedrooms. 2 more bedrooms round out the main floor Downstairs you'll find a family room with a gas fireplace and high ceilings. There's also a 2 bedroom in-law apartment with 4 piece bath, full kitchen and separate entrance. It easily opens up to a 5 bedroom home again. Not 'extra' enough? Check out the 3 tiered deck, pool and hot tub. Also an XL garage with 2 parking bays plus 1 around back. Only steps to the Bay and boat launch!.
Location
Province ON
County Prince Edward County
Community Ameliasburgh
Area Prince Edward County
Zoning RH
Rooms
Family Room Yes
Basement Apartment, Finished with Walk-Out
Kitchen 2
Separate Den/Office 2
Interior
Interior Features ERV/HRV, In-Law Suite, Propane Tank, Water Heater Owned
Cooling Central Air
Exterior
Parking Features Private
Garage Spaces 3.0
Pool Above Ground
Roof Type Asphalt Shingle
Lot Frontage 72.0
Lot Depth 325.0
Total Parking Spaces 7
Building
Foundation Block
Read Less Info
Want to know what your home might be worth? Contact us for a FREE valuation!

Our team is ready to help you sell your home for the highest possible price ASAP





