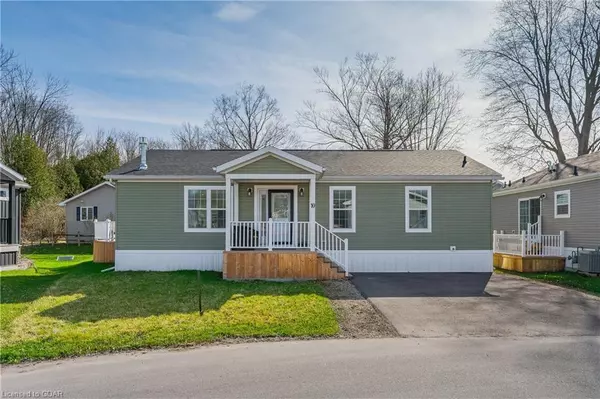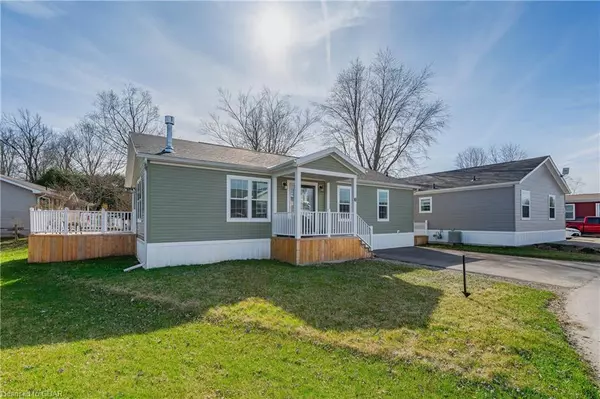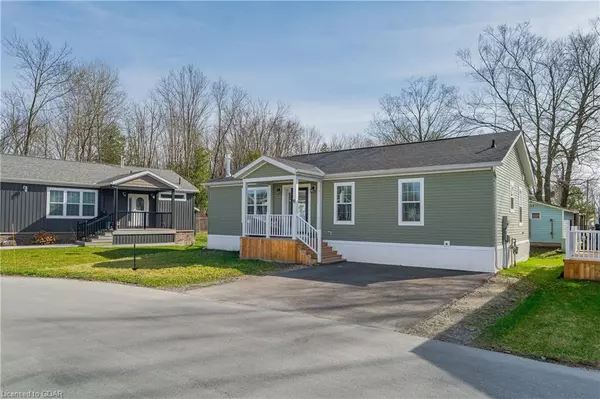For more information regarding the value of a property, please contact us for a free consultation.
Key Details
Sold Price $650,000
Property Type Single Family Home
Sub Type Modular Home
Listing Status Sold
Purchase Type For Sale
Square Footage 1,242 sqft
Price per Sqft $523
MLS Listing ID 40570033
Sold Date 04/27/24
Style Bungalow
Bedrooms 2
Full Baths 2
HOA Fees $557/mo
HOA Y/N Yes
Abv Grd Liv Area 1,242
Originating Board Guelph & District
Year Built 2020
Annual Tax Amount $2,340
Property Description
Stunning Bungalow on pie shape lot! Built by Fairmont Homes indoors at a climate-controlled facility offering a clear advantage in material protection and superior quality control. Top of the line upgrades were chosen for this home including crown moldings, Moen faucets, solid surface counter tops, under-mount sink in the kitchen, ceiling high kitchen cabinets with quiet-close doors and drawers, a bank of pot and pan drawers in the island, lazy Susan and modern brushed nickel hardware. This kitchen will beckon you to cook and entertain. The open concept living space features a stunning corner gas fireplace with TV mantel and abundant windows to let in the natural light. This home comes with a high efficiency appliance package; air exchanger, on-demand water heater, water softener and central air conditioner. Enjoy dining and entertaining on the large 14' x 12' deck or sip your morning coffee on the quaint covered front porch. The yard is a gardener's delight offering ample space for veggies and flowers. The two garden sheds provide storage for your tools and bikes. Mini Lakes is the most sought-after lifestyle gated community in Southern Ontario. Located only 5 minutes from the 401 and the bustling South end of Guelph, which provides all the necessary amenities for shopping, entertainment and healthcare. Residents enjoy spring fed lakes, fishing, canals, heated pool, recreation centre, bocce courts, library, trails, gardens allotments, walking club, dart league, golf tournament, card nights, etc...
Location
Province ON
County Wellington
Area Puslinch
Zoning RUR SP 86
Direction Brock Road and Wellington Road 34
Rooms
Other Rooms Shed(s)
Basement None
Kitchen 1
Interior
Interior Features Air Exchanger, Built-In Appliances
Heating Forced Air, Natural Gas
Cooling Central Air
Fireplaces Number 1
Fireplaces Type Gas
Fireplace Yes
Appliance Range, Oven, Water Heater Owned, Water Softener, Built-in Microwave, Dishwasher, Dryer, Range Hood, Refrigerator, Washer
Laundry In-Suite
Exterior
Exterior Feature Fishing, Year Round Living
Parking Features Asphalt
Pool Community, In Ground
Waterfront Description Water Access,Lake/Pond
Roof Type Fiberglass
Porch Deck
Lot Frontage 44.0
Garage No
Building
Lot Description Rural, Pie Shaped Lot, Beach, Cul-De-Sac, Dog Park, Greenbelt, Highway Access, Library, Park, Playground Nearby, Quiet Area, Rec./Community Centre
Faces Brock Road and Wellington Road 34
Foundation Poured Concrete, Slab
Sewer Private Sewer
Water Community Well
Architectural Style Bungalow
Structure Type Vinyl Siding
New Construction No
Schools
Elementary Schools Findmyschool.Ca
High Schools Findmyschool.Ca
Others
HOA Fee Include C.A.M.,Common Elements,Trash,Property Management Fees,Snow Removal,Water
Senior Community false
Tax ID 711950564
Ownership Freehold/None
Read Less Info
Want to know what your home might be worth? Contact us for a FREE valuation!

Our team is ready to help you sell your home for the highest possible price ASAP
GET MORE INFORMATION






