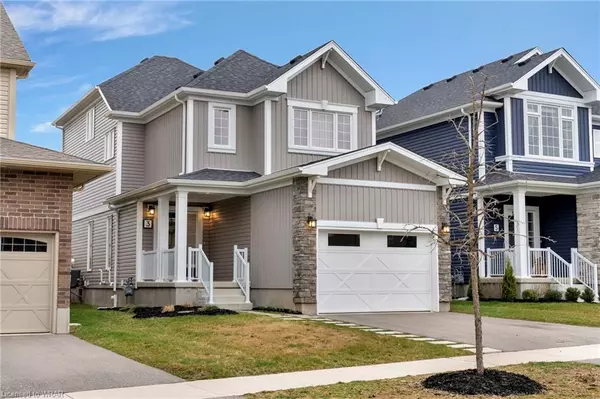For more information regarding the value of a property, please contact us for a free consultation.
Key Details
Sold Price $830,000
Property Type Single Family Home
Sub Type Single Family Residence
Listing Status Sold
Purchase Type For Sale
Square Footage 1,786 sqft
Price per Sqft $464
MLS Listing ID 40572706
Sold Date 04/24/24
Style Backsplit
Bedrooms 3
Full Baths 2
Half Baths 1
Abv Grd Liv Area 2,083
Originating Board Waterloo Region
Year Built 2020
Annual Tax Amount $4,189
Property Description
Welcome to 3 Bawcutt Crescent, a captivating home nestled in the charming town of Paris. This 5-level backsplit offers a perfect blend of comfort, style, and functionality. As you step into this home, you'll be greeted by a spacious open-concept main floor with modern glass railings providing a unobstructed view of the stunning kitchen. The large island serves as a focal point, complemented by quartz countertops, a stylish backsplash, and stainless steel appliances. Sliding patio doors lead to the upper deck with a BBQ area and glass railings to give you views of the farmers fields. You can also enjoy the lower patio area, perfect for entertaining or unwinding in the fully fenced backyard. With main-floor laundry convenience, space-saving pocket doors, and an eat-in dining space in the kitchen, this home is designed for modern living. One of the highlights of this home is the extremely large primary bedroom, featuring a vaulted ceiling, stunning accent wall, and walk-in closet. The luxurious 5-piece ensuite boasts a soaker tub, his and her sinks, and a tiled glass shower, offering a serene retreat. Following the glass rails up to the top floor of the home to find two further bedrooms and a main bath. The lower finished family room is a cozy retreat with large windows flooding the space with natural light and plush carpeting. Modern lighting fixtures throughout the home add a touch of elegance, and ample storage space in the lowest level ensures organizational ease. Situated in the sought-after North end of Paris, this home is close to amenities including shopping, schools, parks, and just minutes away from the downtown core, where you can explore cafes, boutiques, and great restaurants with views of the Grand River. Don't miss this opportunity to own a tastefully decorated home in a prime location. Schedule a showing today and make this exquisite property in Paris your new forever home!
Location
Province ON
County Brant County
Area 2105 - Paris
Zoning R2
Direction Turn onto Robbins Ridge from Watts Pond. First left on Oldham Ave. First left onto Bawcutt Crescent.
Rooms
Basement Partial, Unfinished, Sump Pump
Kitchen 1
Interior
Interior Features Auto Garage Door Remote(s), Ventilation System
Heating Forced Air, Natural Gas
Cooling Central Air
Fireplace No
Window Features Window Coverings
Appliance Water Softener, Built-in Microwave, Dishwasher, Dryer, Refrigerator, Stove, Washer
Laundry Main Level
Exterior
Garage Attached Garage, Garage Door Opener, Asphalt
Garage Spaces 1.5
Waterfront No
Roof Type Fiberglass
Porch Deck, Patio
Lot Frontage 36.0
Lot Depth 105.0
Garage Yes
Building
Lot Description Urban, Rectangular, Playground Nearby, School Bus Route
Faces Turn onto Robbins Ridge from Watts Pond. First left on Oldham Ave. First left onto Bawcutt Crescent.
Foundation Poured Concrete
Sewer Sewer (Municipal)
Water Municipal
Architectural Style Backsplit
Structure Type Stone,Vinyl Siding
New Construction Yes
Others
Senior Community false
Tax ID 320400593
Ownership Freehold/None
Read Less Info
Want to know what your home might be worth? Contact us for a FREE valuation!

Our team is ready to help you sell your home for the highest possible price ASAP
GET MORE INFORMATION






