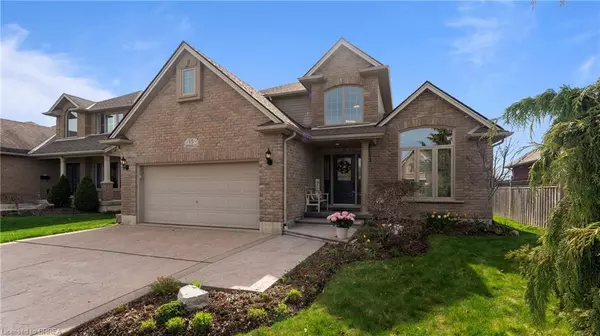For more information regarding the value of a property, please contact us for a free consultation.
Key Details
Sold Price $1,005,000
Property Type Single Family Home
Sub Type Single Family Residence
Listing Status Sold
Purchase Type For Sale
Square Footage 2,045 sqft
Price per Sqft $491
MLS Listing ID 40573405
Sold Date 04/22/24
Style Two Story
Bedrooms 4
Full Baths 3
Half Baths 1
Abv Grd Liv Area 2,915
Originating Board Brantford
Annual Tax Amount $5,088
Property Description
Welcome to your oasis in a quiet, sought-after neighbourhood! This meticulously cared-for home sits on a prime lot with no backyard neighbours, offering unparalleled privacy and tranquility. Step into the spacious, welcoming foyer flooded with natural light, setting the tone for the warmth and comfort that awaits within. With 3+1 bathrooms, 3+1 bedrooms, including a large primary bedroom with its own ensuite, this home is perfect for a growing family. The fresh, bright eat-in kitchen featuring new quartz countertops , while the family room beckons with its new gas fireplace and large, newly replaced windows framing picturesque views. The formal living room and dining room, currently serving as an office, provide elegant spaces for both work and relaxation.Venture downstairs to the finished basement, featuring an additional bedroom with an egress window and 3pc bathroom, ideal for guests or teens seeking privacy. Outside, the beautifully groomed landscape leads to a backyard oasis that backs onto a conservation area, with the tranquil Nith River in the distance. This property is not just a home; it's a retreat from the hustle and bustle of everyday life—a sanctuary waiting to be discovered. Don't miss the opportunity to make this your own slice of paradise! Schedule your viewing today.
Location
Province ON
County Brant County
Area 2105 - Paris
Zoning R
Direction King Edward Street to Dundas Street West to Freeman Street
Rooms
Other Rooms Shed(s)
Basement Full, Finished, Sump Pump
Kitchen 1
Interior
Heating Fireplace(s), Fireplace-Gas, Forced Air, Natural Gas
Cooling Central Air
Fireplaces Number 3
Fireplaces Type Electric, Family Room, Living Room, Gas, Recreation Room
Fireplace Yes
Window Features Window Coverings
Appliance Water Heater, Water Softener, Dishwasher, Dryer, Refrigerator, Stove, Washer
Laundry Laundry Room, Main Level
Exterior
Garage Attached Garage, Garage Door Opener
Garage Spaces 2.0
Waterfront No
Roof Type Asphalt Shing
Lot Frontage 54.2
Lot Depth 174.9
Garage Yes
Building
Lot Description Urban, Rectangular, Business Centre, Cul-De-Sac, Greenbelt, High Traffic Area, Ravine, Rec./Community Centre, Schools, Shopping Nearby, Trails
Faces King Edward Street to Dundas Street West to Freeman Street
Foundation Poured Concrete
Sewer Sewer (Municipal)
Water Municipal
Architectural Style Two Story
New Construction No
Others
Senior Community false
Tax ID 320240679
Ownership Freehold/None
Read Less Info
Want to know what your home might be worth? Contact us for a FREE valuation!

Our team is ready to help you sell your home for the highest possible price ASAP
GET MORE INFORMATION






