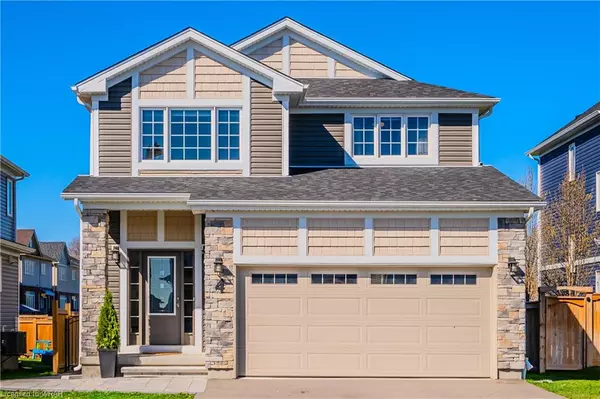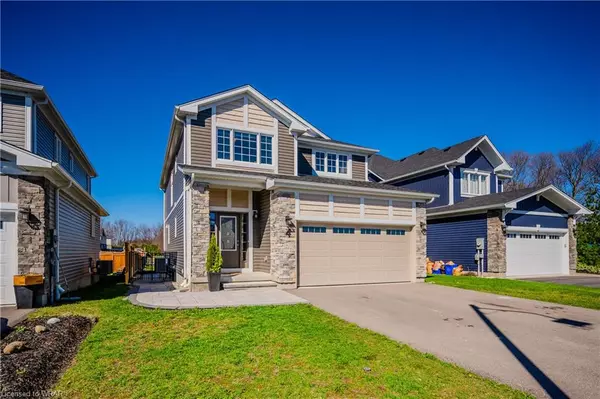For more information regarding the value of a property, please contact us for a free consultation.
Key Details
Sold Price $890,000
Property Type Single Family Home
Sub Type Single Family Residence
Listing Status Sold
Purchase Type For Sale
Square Footage 2,097 sqft
Price per Sqft $424
MLS Listing ID 40565523
Sold Date 04/22/24
Style Two Story
Bedrooms 3
Full Baths 2
Half Baths 1
Abv Grd Liv Area 2,097
Originating Board Waterloo Region
Year Built 2020
Annual Tax Amount $4,496
Property Description
This stunning family home is nestled in the charming town of Paris along the Grand River. A must-see on a large 43 ft wide lot with NO rear neighbours! The exterior features a beautiful stone walkway with black metal gates leading to the backyard patio. Inside, you’ll be greeted by a large foyer boasting a generous closet, a convenient powder room, and direct access to the double garage. The open-concept main floor has much to offer, including 9-foot ceilings, upgraded to add an additional 8-inch oversized windows letting in oodles of natural light, pot lights and room for the whole gang. The dream kitchen is flooded with sunshine from all angles; the upgraded cabinetry is equipped with under-cabinet lighting, sleek quartz countertops, gorgeous backsplash, handy pot drawers, and a 12-inch transom window above the patio doors leading to the spacious 14 x 16 ft deck. A primary bedroom sanctuary, walk-in closet, and private ensuite are upstairs. There's also a versatile family room (which could be converted to a fourth bedroom), a full bath, and two more spacious bedrooms. Throughout the home, enjoy the luxury of LVP flooring and custom window shades tailored to perfection. Steps to Watts Pond walking trail, parks and schools. Reach out to your realtor for a complete list of upgrades/updates, and book your private showing today!
Location
Province ON
County Brant County
Area 2105 - Paris
Zoning R2
Direction Watts Pond to Robbins Ridge
Rooms
Basement Full, Unfinished, Sump Pump
Kitchen 1
Interior
Interior Features Air Exchanger, Auto Garage Door Remote(s), Rough-in Bath
Heating Forced Air, Natural Gas
Cooling Central Air
Fireplace No
Window Features Window Coverings
Appliance Water Softener, Built-in Microwave, Dishwasher, Dryer, Gas Oven/Range, Refrigerator, Washer
Laundry In Basement
Exterior
Exterior Feature Landscaped
Garage Attached Garage, Garage Door Opener, Asphalt
Garage Spaces 2.0
Waterfront No
View Y/N true
View Park/Greenbelt
Roof Type Asphalt Shing
Porch Deck
Lot Frontage 42.98
Lot Depth 105.77
Garage Yes
Building
Lot Description Urban, City Lot, Highway Access, Library, Open Spaces, Park, Place of Worship, Quiet Area, School Bus Route, Schools, Shopping Nearby, Trails
Faces Watts Pond to Robbins Ridge
Foundation Poured Concrete
Sewer Sewer (Municipal)
Water Municipal
Architectural Style Two Story
Structure Type Stone,Vinyl Siding
New Construction No
Schools
Elementary Schools North Ward (Jk-8) Holy Family (Jk-8)
High Schools Paris District (9-12) St. John'S College (9-12)
Others
Senior Community false
Tax ID 320400582
Ownership Freehold/None
Read Less Info
Want to know what your home might be worth? Contact us for a FREE valuation!

Our team is ready to help you sell your home for the highest possible price ASAP
GET MORE INFORMATION






