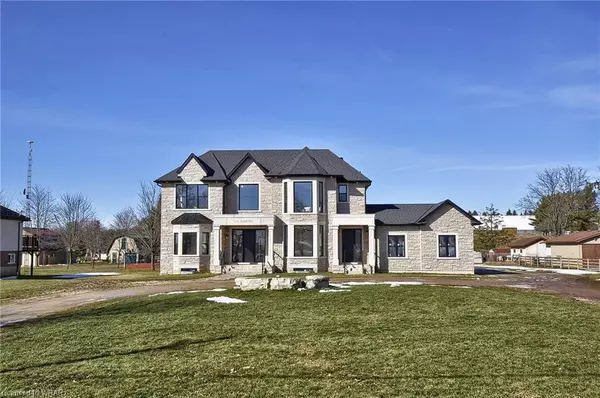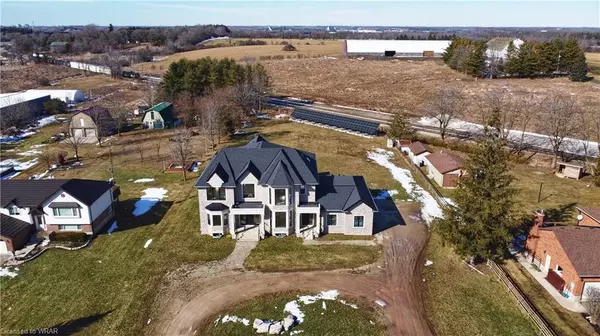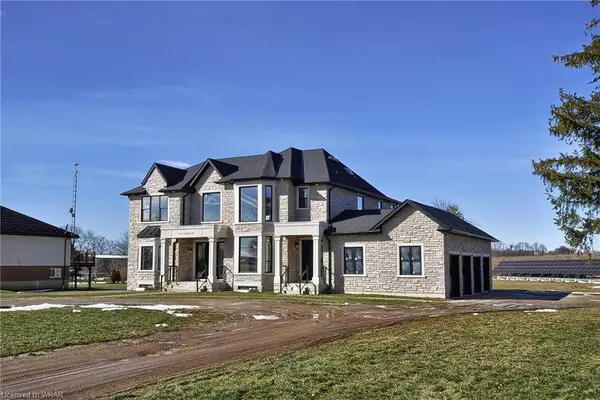For more information regarding the value of a property, please contact us for a free consultation.
Key Details
Sold Price $2,230,000
Property Type Single Family Home
Sub Type Single Family Residence
Listing Status Sold
Purchase Type For Sale
Square Footage 4,415 sqft
Price per Sqft $505
MLS Listing ID 40538373
Sold Date 04/21/24
Style Two Story
Bedrooms 7
Full Baths 6
Half Baths 2
Abv Grd Liv Area 6,573
Originating Board Waterloo Region
Annual Tax Amount $13,188
Property Description
Welcome to 514 Arkell Rd Puslinch, a stunning, custom built executive home waiting for your final touch to make it manson. This 5+2 bedroom 8 Bathroom luxury home with finished 2 bedroom, 2 washroom ,rec room and gym room walkout basement located on 1.017 acre piece of land in Puslinch. This carpet free house close to all amenities ,2 min from south end Guelph, shopping ,University of Guelph,10 min Hwy 401. This house has high-end quality finishing inside & 6500 Sqft of exquisite living space. This stunning home features a bright, spacious & open concept layout perfect for entertaining or relaxing w/family. Relax/entertain in the sophisticated Family Rm, main floor 11' ceilings & second floor 10' ceiling ,lots of sunlight inside the house with oversized windows. Main floor hardwood flooring, Custom gorgeous kitchen with huge island, dinette, separate dining & Living area, Family room rough in gas fireplace ,2pc bath , bedroom with ensuite washroom & mud room .Upstairs a Beautiful primary bedroom w/ built-ins walk in closet & a spa-like 5pc ensuite, fireplace. Second Master with 4pc bath & walk in closet,2 more spacious Bedroom with separately ensuite washroom. Great Feature in this house had a solar system installed in backyard. No bill for electricity, Rough-in for a generator, tankless water heater,3 zone hvac, 4 car garage, this house is sound proofed, with extra insulation in basement walls .Not much space in description to explain everything must see!! Book showing to grab this dream house!
Location
Province ON
County Wellington
Area Puslinch
Zoning A
Direction Victoria Rd to Arkell Rd (very close to the South end of Guelph).
Rooms
Other Rooms None
Basement Walk-Out Access, Full, Finished
Kitchen 1
Interior
Interior Features Central Vacuum, Auto Garage Door Remote(s), Solar Owned, Water Treatment
Heating Forced Air, Natural Gas
Cooling Central Air
Fireplaces Type Gas
Fireplace Yes
Appliance Water Heater Owned, Water Softener, Dishwasher, Dryer, Hot Water Tank Owned, Microwave, Range Hood, Refrigerator, Stove, Washer
Laundry Main Level, Upper Level
Exterior
Parking Features Attached Garage, Garage Door Opener, Circular, Gravel
Garage Spaces 4.0
Roof Type Asphalt Shing
Lot Frontage 100.0
Lot Depth 443.76
Garage Yes
Building
Lot Description Rural, Near Golf Course, Hospital, School Bus Route, Schools
Faces Victoria Rd to Arkell Rd (very close to the South end of Guelph).
Foundation Poured Concrete
Sewer Septic Tank
Water Well
Architectural Style Two Story
New Construction No
Others
Senior Community false
Tax ID 711850118
Ownership Freehold/None
Read Less Info
Want to know what your home might be worth? Contact us for a FREE valuation!

Our team is ready to help you sell your home for the highest possible price ASAP
GET MORE INFORMATION






