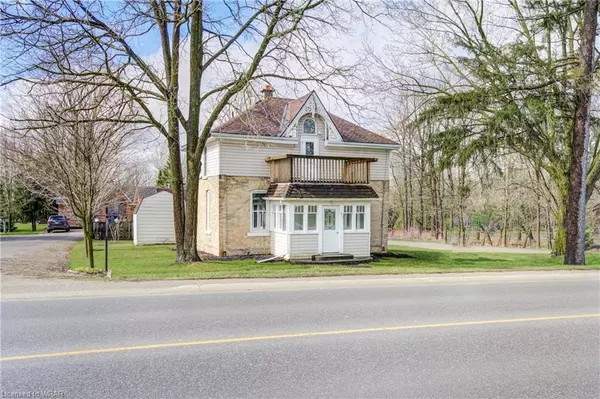For more information regarding the value of a property, please contact us for a free consultation.
Key Details
Sold Price $460,000
Property Type Single Family Home
Sub Type Single Family Residence
Listing Status Sold
Purchase Type For Sale
Square Footage 1,193 sqft
Price per Sqft $385
MLS Listing ID 40557168
Sold Date 04/17/24
Style Two Story
Bedrooms 2
Full Baths 2
Abv Grd Liv Area 1,193
Originating Board Waterloo Region
Year Built 1889
Annual Tax Amount $1,996
Property Sub-Type Single Family Residence
Property Description
Built in 1889, this home has been meticulously renovated from head to toe! Step though the back door and be blown away by the modern kitchen boasting tile flooring, plenty windows, a stunning wooden accent wall, granite countertops, herringbone backsplash, and plenty of storage space. The adjacent dining area is perfect for hosting friends and family with several windows that fill the room with natural light. In the spacious living room, there is stunning hard wood flooring throughout, perfect for those relaxing nights in. Hardwood flooring continues in the quaint bedroom that boats plenty of closet space. A sunroom and 3 piece bathroom complete this level. Upstairs there is a large newly renovated loft awaiting your personal touch. Off of this room there is the laundry, a huge walk-in closet, a beautiful 3 piece bathroom, and a walk-out to a balcony overlooking the street. Stepping out through the sunroom, there is a large back deck, overlooking the well-maintained yard, the perfect spot to spend all summer! Generous lot size 97 feet by 125 feet. Large 12 x 25 shop with loft storage completes this home!
Location
Province ON
County Perth
Area West Perth
Zoning RES
Direction Highway 8 west, home across from Tim Hortons on South side.
Rooms
Other Rooms Shed(s)
Basement Full, Unfinished
Kitchen 1
Interior
Heating Forced Air, Natural Gas
Cooling Central Air
Fireplaces Type Gas
Fireplace Yes
Appliance Water Heater, Dishwasher, Dryer, Microwave, Refrigerator, Stove, Washer
Laundry Laundry Room, Upper Level
Exterior
Parking Features Detached Garage, Gravel
Garage Spaces 1.0
Pool On Ground
Roof Type Asphalt Shing
Lot Frontage 97.0
Lot Depth 125.0
Garage Yes
Building
Lot Description Urban, Rectangular, Greenbelt
Faces Highway 8 west, home across from Tim Hortons on South side.
Foundation Stone
Sewer Sewer (Municipal)
Water Municipal
Architectural Style Two Story
Structure Type Aluminum Siding
New Construction No
Schools
Elementary Schools Utes
High Schools Mdhs
Others
Senior Community false
Tax ID 531970092
Ownership Freehold/None
Read Less Info
Want to know what your home might be worth? Contact us for a FREE valuation!

Our team is ready to help you sell your home for the highest possible price ASAP





