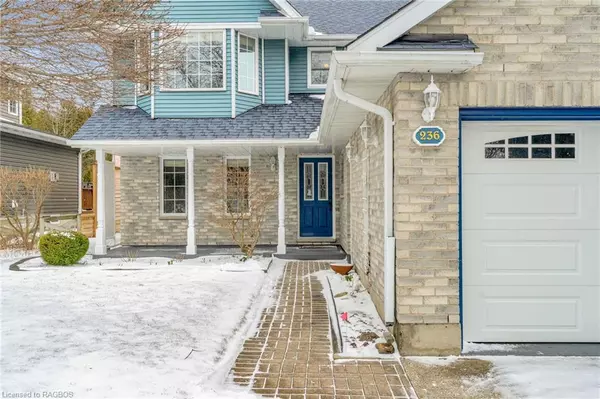For more information regarding the value of a property, please contact us for a free consultation.
Key Details
Sold Price $750,000
Property Type Single Family Home
Sub Type Single Family Residence
Listing Status Sold
Purchase Type For Sale
Square Footage 1,949 sqft
Price per Sqft $384
MLS Listing ID 40555331
Sold Date 04/15/24
Style Two Story
Bedrooms 3
Full Baths 2
Half Baths 1
Abv Grd Liv Area 1,949
Originating Board Grey Bruce Owen Sound
Year Built 1989
Annual Tax Amount $4,925
Lot Size 10,672 Sqft
Acres 0.245
Property Description
A remarkable .25 acre private property located in a lovely sought-after neighborhood, known for beautiful homes in a quiet area of Southampton. Step inside to a welcoming grand foyer! This lovely 2 storey offers an efficient and spacious layout with great flow. With all 3 bedrooms on the upper level, there is a natural degree of separation and privacy! Notable features include direct entry from the attached garage into the large laundry room, multiple walk-outs to the incredible backyard, big bright eat-in kitchen, a dining room wet bar, natural gas fireplace, and sizeable bedrooms including a master with full ensuite. Have your morning coffee in a lovely 3 season sunroom addition, or step out to the large back deck or covered front porch that expand the living space in the warmer months! The deep private lot has established gardens with hydrangeas and roses and backs on to undisturbed forested area! The impressive yard also features gas BBQ connection, flagstone walkway, an insulated bunkie with hydro, plus an enclosed gazebo & garden shed. This wonderful family home has been gently lived in and cared for by the same family for 35 years. The much-loved Saugeen Rail Trail is conveniently located just at the top of the street, and a great spot for bike riding or nature walks year-round! Well-maintained property - pride of ownership is very evident. Located less than 1km to popular public beach access for world-class sunsets and fireworks or days in the sun and time at the lake!
Location
Province ON
County Bruce
Area 4 - Saugeen Shores
Zoning R1
Direction From HWY 21 turn west on Adelaide Street and take the first left south onto Emerald Drive. Continue south along Albert St. S. and take a left east onto Island Street. The house is on the lefthand side.
Rooms
Other Rooms Gazebo, Shed(s), Other
Basement None
Kitchen 1
Interior
Interior Features Central Vacuum, Wet Bar
Heating Baseboard, Fireplace-Gas, Unit Heater
Cooling None
Fireplaces Number 1
Fireplaces Type Living Room, Gas
Fireplace Yes
Window Features Window Coverings
Appliance Dishwasher, Dryer, Gas Oven/Range, Hot Water Tank Owned, Microwave, Range Hood, Refrigerator, Washer
Laundry Laundry Room, Main Level
Exterior
Exterior Feature Landscaped, Privacy, Storage Buildings
Garage Attached Garage, Garage Door Opener, Built-In, Concrete, Inside Entry
Garage Spaces 1.0
Waterfront Description Lake/Pond
View Y/N true
View Trees/Woods
Roof Type Asphalt Shing
Porch Deck, Porch
Lot Frontage 62.5
Lot Depth 180.52
Garage Yes
Building
Lot Description Urban, Irregular Lot, Beach, Quiet Area, Shopping Nearby, Trails
Faces From HWY 21 turn west on Adelaide Street and take the first left south onto Emerald Drive. Continue south along Albert St. S. and take a left east onto Island Street. The house is on the lefthand side.
Foundation Concrete Perimeter, Slab
Sewer Sewer (Municipal)
Water Municipal-Metered
Architectural Style Two Story
Structure Type Aluminum Siding
New Construction No
Schools
Elementary Schools G.C. Huston Public School, St Joseph'S
High Schools Saugeen District Secondary, St Mary'S High
Others
Senior Community false
Tax ID 332650077
Ownership Freehold/None
Read Less Info
Want to know what your home might be worth? Contact us for a FREE valuation!

Our team is ready to help you sell your home for the highest possible price ASAP
GET MORE INFORMATION






