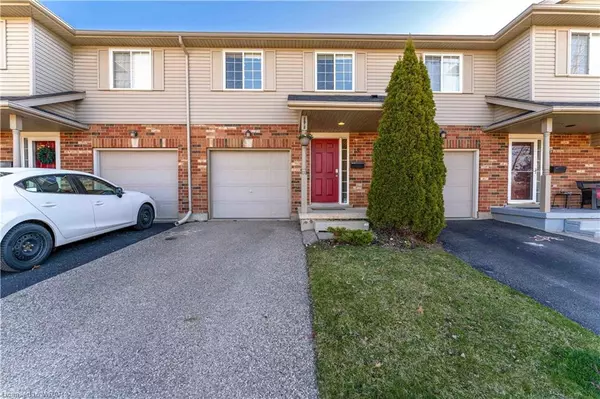For more information regarding the value of a property, please contact us for a free consultation.
Key Details
Sold Price $650,000
Property Type Townhouse
Sub Type Row/Townhouse
Listing Status Sold
Purchase Type For Sale
Square Footage 1,293 sqft
Price per Sqft $502
MLS Listing ID 40570822
Sold Date 04/13/24
Style Two Story
Bedrooms 3
Full Baths 1
Half Baths 1
HOA Fees $375/mo
HOA Y/N Yes
Abv Grd Liv Area 1,293
Originating Board Waterloo Region
Annual Tax Amount $3,097
Property Description
Court and turn right at the end of the street. Unit #18 will be on your right hand side.
Public Remarks: Welcome to beautiful Lackner Woods! This move-in ready home has 3 bedrooms, 2 bathrooms, a private backyard, partially finished basement and an
attached garage. Many modern appliances and finishes make it visually stunning and energy-efficient. Roof (2020), Central Air/Furnace (2020), Stainless
Steel Appliances (2019) and fresh paint. Contemporary kitchen has butcher block countertops, stylish backsplash, 2-door fridge with water, microwave hood
vent, quality stove, sink/faucet and dishwasher (2023). Upstairs boasts large primary bedroom with office space and walk in closet along side 2 other
versatile bedrooms. Full bathroom has jacuzzi tub and access from hallway and primary bedroom. Private backyard has a gazebo and well preserved deck
built in 2020. Basement has a nicely finished section for entertainment and gym, wine fridge, regular and cold storage. Low condo fees with maintenance
included makes for stress free living. Book a viewing today!
Location
Province ON
County Waterloo
Area 2 - Kitchener East
Zoning R5
Direction From Lackner BLVD, turn East on to Bryan Court. You will go down the street and around the roundabout into the area for 30 Bryan Court. Go down Bryan Court and turn right at the end of the street. Unit #18 will be on your right hand side.
Rooms
Other Rooms Gazebo
Basement Full, Partially Finished, Sump Pump
Kitchen 0
Interior
Interior Features Auto Garage Door Remote(s), Built-In Appliances, Ceiling Fan(s), Water Treatment
Heating Forced Air
Cooling Central Air, Energy Efficient
Fireplace No
Window Features Window Coverings
Appliance Bar Fridge, Water Softener, Built-in Microwave, Dishwasher, Dryer, Refrigerator, Stove, Washer, Wine Cooler
Laundry In Basement
Exterior
Exterior Feature Landscaped, Privacy, Private Entrance
Parking Features Attached Garage, Garage Door Opener, Built-In, Inside Entry, Mutual/Shared
Garage Spaces 1.0
Fence Full
Waterfront Description River/Stream
View Y/N true
View Forest
Roof Type Asphalt Shing
Porch Deck
Garage Yes
Building
Lot Description Urban, Rectangular, Airport, Cul-De-Sac, City Lot, Library, Major Highway, Public Transit, Quiet Area, Rec./Community Centre, Shopping Nearby, Skiing, Trails
Faces From Lackner BLVD, turn East on to Bryan Court. You will go down the street and around the roundabout into the area for 30 Bryan Court. Go down Bryan Court and turn right at the end of the street. Unit #18 will be on your right hand side.
Foundation Concrete Perimeter
Sewer Sewer (Municipal)
Water Municipal-Metered
Architectural Style Two Story
Structure Type Vinyl Siding
New Construction No
Others
HOA Fee Include Association Fee,Insurance,Building Maintenance,Maintenance Grounds,Trash,Property Management Fees,Roof,Snow Removal
Senior Community false
Tax ID 234060020
Ownership Condominium
Read Less Info
Want to know what your home might be worth? Contact us for a FREE valuation!

Our team is ready to help you sell your home for the highest possible price ASAP
GET MORE INFORMATION






