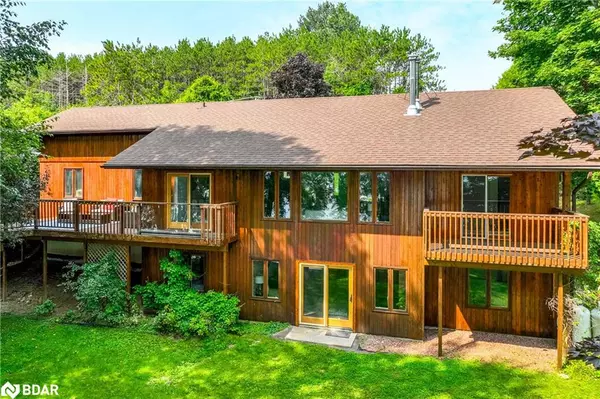For more information regarding the value of a property, please contact us for a free consultation.
Key Details
Sold Price $1,430,000
Property Type Single Family Home
Sub Type Single Family Residence
Listing Status Sold
Purchase Type For Sale
Square Footage 1,421 sqft
Price per Sqft $1,006
MLS Listing ID 40565678
Sold Date 04/11/24
Style Bungalow Raised
Bedrooms 4
Full Baths 2
Abv Grd Liv Area 2,766
Originating Board Barrie
Annual Tax Amount $3,694
Property Sub-Type Single Family Residence
Property Description
Beautiful lakeside year-round home with nearly 100 ft Waterfront on Chemong Lake. This custom walk-out bungalow has been updated and awaits a new owner just in time for summer. Spacious layout with 4 bedrooms and 2 bathrooms between two levels. The home boasts vaulted ceilings, a 2 storey fireplace and seamless luxury vinyl flooring throughout. The kitchen is equipped with new stainless steel appliances, quartz countertops, custom wood cabinetry and breakfast bar. The Large windows offer natural light and lake views from multiple rooms and levels. The patio doors off the kitchen lead to a large wrap-around deck, perfect for morning sunrises or outdoor lakeside dining & entertaining. Enjoy the Kawartha's from your private dock and partake in boating, swimming and fishing on the Trent Severn Waterways. 1.5 Hour to the GTA.
Location
Province ON
County Peterborough
Area Selwyn
Zoning SR
Direction Ennis Rd To Erlwyn Dr
Rooms
Basement Walk-Up Access, Full, Finished, Sump Pump
Kitchen 1
Interior
Interior Features Auto Garage Door Remote(s), Water Treatment
Heating Forced Air, Propane
Cooling Central Air
Fireplaces Number 2
Fireplace Yes
Appliance Water Heater, Dishwasher, Dryer, Freezer, Range Hood, Stove, Washer
Laundry Lower Level
Exterior
Parking Features Attached Garage
Garage Spaces 2.0
Waterfront Description Lake,Direct Waterfront,East,Trent System,Lake Privileges,Lake/Pond
Roof Type Asphalt Shing
Lot Frontage 105.5
Garage Yes
Building
Lot Description Rural, Irregular Lot, Beach, Marina, Park
Faces Ennis Rd To Erlwyn Dr
Foundation Poured Concrete
Sewer Septic Tank
Water Drilled Well
Architectural Style Bungalow Raised
Structure Type Concrete,Shingle Siding,Wood Siding
New Construction No
Schools
Elementary Schools St. Martin Catholic Elementary School
High Schools Adam Scott Collegiate And Vocational Institute
Others
Senior Community false
Tax ID 284330075
Ownership Freehold/None
Read Less Info
Want to know what your home might be worth? Contact us for a FREE valuation!

Our team is ready to help you sell your home for the highest possible price ASAP





