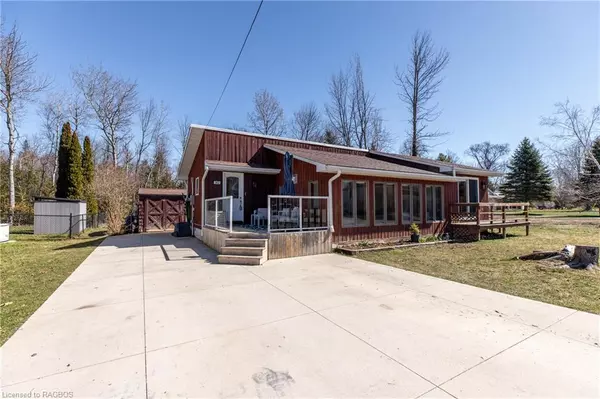For more information regarding the value of a property, please contact us for a free consultation.
Key Details
Sold Price $519,000
Property Type Single Family Home
Sub Type Single Family Residence
Listing Status Sold
Purchase Type For Sale
Square Footage 1,198 sqft
Price per Sqft $433
MLS Listing ID 40564730
Sold Date 04/11/24
Style Bungalow
Bedrooms 3
Full Baths 1
Half Baths 1
Abv Grd Liv Area 1,198
Originating Board Grey Bruce Owen Sound
Year Built 1987
Annual Tax Amount $3,143
Lot Size 0.397 Acres
Acres 0.397
Property Description
Enjoy the piece and quiet of this 3 bedroom 1.5 bath Royal Home on an oversized 78 x 220' lot nestled behind Southampton Golf and Country Club. The deep lot is treed at the rear. Living room is flooded with natural light from 4 large windows and is cozy warm with a natural gas fireplace. The primary bedroom and second front bedroom feature patio doors to front deck. Third bedroom on the rear of the house. The Oak kitchen offers efficiency with a peninsula countertop to the dining area which boasts a patio door to the rear deck overlooking the huge back yard! Stacking Laundry is tucked away behind the foyer as well as a 2 piece powder room. Oversized concrete driveway. Roll up your sleeves! This is a diamond in the rough! A well constructed home in a great neighbourhood that simply needs some TLC! Home inspection report available.
Location
Province ON
County Bruce
Area 4 - Saugeen Shores
Zoning R1
Direction From Highway 21 to Division to Tyendinaga Driver or Cty 13 to Ottawa Ave. to Mississauga to Tyendinaga Dr. Almost at the end behind Saugeen Golf and Country Club. No through traffic. Tyendinaga is a cul de sac.
Rooms
Other Rooms Shed(s)
Basement Crawl Space, Unfinished
Kitchen 1
Interior
Interior Features Air Exchanger
Heating Baseboard, Fireplace-Gas
Cooling None
Fireplaces Number 1
Fireplaces Type Living Room, Gas
Fireplace Yes
Appliance Instant Hot Water, Water Heater Owned
Laundry Main Level
Exterior
Garage Concrete
Utilities Available Electricity Connected, Natural Gas Connected, Recycling Pickup, Street Lights, Phone Connected
Waterfront Description Lake Privileges,Lake/Pond
View Y/N true
View Trees/Woods
Roof Type Asphalt Shing
Porch Deck
Lot Frontage 78.53
Lot Depth 220.6
Garage No
Building
Lot Description Urban, Rectangular, Hospital, Quiet Area, School Bus Route
Faces From Highway 21 to Division to Tyendinaga Driver or Cty 13 to Ottawa Ave. to Mississauga to Tyendinaga Dr. Almost at the end behind Saugeen Golf and Country Club. No through traffic. Tyendinaga is a cul de sac.
Foundation Poured Concrete
Sewer Sewer (Municipal)
Water Municipal-Metered
Architectural Style Bungalow
Structure Type Wood Siding
New Construction No
Others
Senior Community false
Tax ID 332510341
Ownership Freehold/None
Read Less Info
Want to know what your home might be worth? Contact us for a FREE valuation!

Our team is ready to help you sell your home for the highest possible price ASAP
GET MORE INFORMATION






