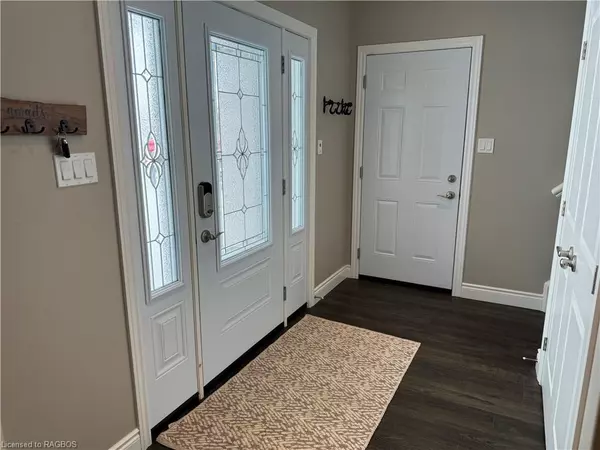For more information regarding the value of a property, please contact us for a free consultation.
Key Details
Sold Price $825,000
Property Type Townhouse
Sub Type Row/Townhouse
Listing Status Sold
Purchase Type For Sale
Square Footage 1,780 sqft
Price per Sqft $463
MLS Listing ID 40557566
Sold Date 04/10/24
Style Bungalow
Bedrooms 3
Full Baths 3
HOA Fees $321/mo
HOA Y/N Yes
Abv Grd Liv Area 1,780
Originating Board Grey Bruce Owen Sound
Year Built 2018
Annual Tax Amount $4,358
Property Description
Stunning custom designed 3 bedroom, 3 bath condo in highly sought after Grenville Estates. Located in a quiet area of Southampton, this bright and spacious end unit includes most of the upgrades offered by the builder including central air. The large foyer welcomes you inside this tastefully appointed 1780 square foot residence and the open concept layout with 9 foot ceilings throughout gives this home a real sense of spacious elegance. The well thought out kitchen with black stainless steel appliances features Quartz countertop, extra overhead lighting and breakfast bar. The large bright living room has a cozy fireplace and the dining area opens out through garden doors to the sprawling 10’ x 47’ concrete patio where summer barbecues await with a convenient gas BBQ hookup. The primary bedroom boasts a lovely 3 pc ensuite bath with oversize shower and extra storage. There is a large 2nd bedroom on the main floor, another 3 pc bath, and main floor laundry with gas dryer. The unique 2nd floor bedroom and 3pc bath has hot water heating on the 2nd floor. The entire main floor including the 21' x 24' double car garage is heated with radiant hot water heating in the floor and the garage is completely finished and wired for a workshop and a backup generator. NOTE: Floorplan shows a smaller patio. List of Upgrades, features and Utilities upon request.
Location
Province ON
County Bruce
Area 4 - Saugeen Shores
Zoning R3-7
Direction From Peel Street in Southampton go North on Grenville Street and turn into Grenville Estates and take the first right turn to #34 on the right.
Rooms
Basement None
Kitchen 1
Interior
Heating Natural Gas, Radiant Floor, Radiant, Radiator
Cooling Central Air
Fireplaces Number 1
Fireplaces Type Electric, Living Room
Fireplace Yes
Window Features Window Coverings
Appliance Instant Hot Water, Dishwasher, Dryer, Hot Water Tank Owned, Microwave, Refrigerator, Stove, Washer
Laundry Gas Dryer Hookup, Laundry Room, Main Level
Exterior
Exterior Feature Lawn Sprinkler System
Garage Attached Garage, Garage Door Opener, Concrete, Exclusive
Garage Spaces 2.0
Fence Fence - Partial
Utilities Available Cable Connected, Cell Service, Electricity Connected, Fibre Optics, Garbage/Sanitary Collection, High Speed Internet Avail, Natural Gas Connected, Recycling Pickup, Street Lights, Phone Available, Underground Utilities
Roof Type Fiberglass,Shingle
Street Surface Paved
Handicap Access Accessible Hallway(s), Hard/Low Nap Floors, Accessible Entrance, Open Floor Plan, Raised Toilet, Shower Stall
Porch Patio, Porch
Garage Yes
Building
Lot Description Urban, Beach, City Lot, Near Golf Course, Hospital, Landscaped, Library, Park, Shopping Nearby, Trails
Faces From Peel Street in Southampton go North on Grenville Street and turn into Grenville Estates and take the first right turn to #34 on the right.
Foundation Concrete Perimeter, Perimeter Wall, Slab
Sewer Sewer (Municipal)
Water Municipal-Metered
Architectural Style Bungalow
New Construction Yes
Others
HOA Fee Include Insurance,Building Maintenance,Common Elements,Maintenance Grounds,Trash
Senior Community false
Tax ID 338350040
Ownership Condominium
Read Less Info
Want to know what your home might be worth? Contact us for a FREE valuation!

Our team is ready to help you sell your home for the highest possible price ASAP
GET MORE INFORMATION






