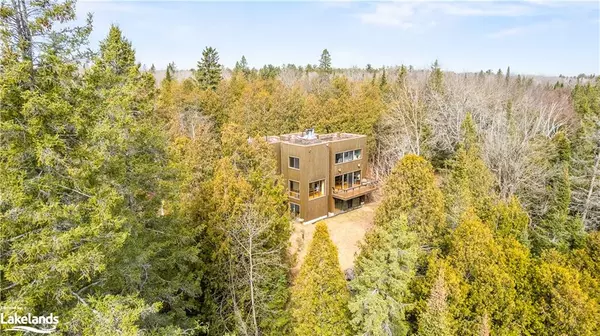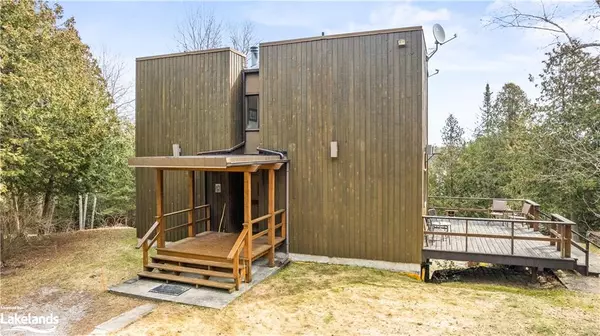For more information regarding the value of a property, please contact us for a free consultation.
Key Details
Sold Price $1,325,000
Property Type Single Family Home
Sub Type Single Family Residence
Listing Status Sold
Purchase Type For Sale
Square Footage 1,900 sqft
Price per Sqft $697
MLS Listing ID 40555551
Sold Date 04/05/24
Style Two Story
Bedrooms 3
Full Baths 2
Abv Grd Liv Area 2,655
Originating Board The Lakelands
Annual Tax Amount $4,771
Lot Size 63.500 Acres
Acres 63.5
Property Description
Welcome to your 63-acre retreat on Balsam Lake in the Kawartha Lakes, where a modern 3-bedroom, 2-bathroom home awaits, designed to seamlessly blend into the natural surroundings. Featuring hardwood floors, three wood-burning fireplaces, and floor-to-ceiling windows framing views of Balsam Lake. Step outside and immerse yourself in waterfront living—perfect for fishing, kayaking, and canoeing. Explore winding nature trails, breathe in the fresh air, and discover the serenity of your surroundings. Step outside and marvel at the deer, swans, and a variety of bird species, right at your doorstep. Enjoy the tranquility of your waterside acreage, offering ample space for living, exploring, and entertaining, all while surrounded by the sights and sounds of nature. Conveniently located just 1.5 hours from the GTA, with everyday essentials easily accessible in nearby Coboconk. And, perfect for the handyman and mechanic, the spacious 1,100 square foot workshop features two large bays, one with drive through, and extra-high ceilings, providing ample room for all your projects and hobbies. With a loft offering plenty of storage or potential for additional living space, this workshop is a perfect match for those seeking a versatile and functional workspace. This property offers ample space to live, explore, and entertain, with endless opportunities to make it your own. Don't miss out on the chance to embrace nature's beauty and create lasting memories. Schedule your tour today and start your journey to owning your slice of paradise in the heart of the Kawartha Lakes.
Location
Province ON
County Kawartha Lakes
Area Kawartha Lakes
Zoning RG & EP
Direction From Coboconk, west on Highway 48 (or Portage Road), to sign on property.
Rooms
Other Rooms Workshop
Basement Walk-Out Access, Full, Finished
Kitchen 1
Interior
Interior Features Central Vacuum, Ceiling Fan(s), Suspended Ceilings, Water Treatment
Heating Baseboard, Electric Forced Air, Heat Pump
Cooling Central Air
Fireplaces Number 3
Fireplaces Type Family Room, Living Room, Wood Burning, Other
Fireplace Yes
Window Features Window Coverings
Appliance Water Heater Owned, Dishwasher, Dryer, Hot Water Tank Owned, Microwave, Refrigerator, Stove, Washer
Laundry Lower Level
Exterior
Exterior Feature Fishing, Privacy
Garage Detached Garage
Garage Spaces 2.0
Waterfront Yes
Waterfront Description Lake,Direct Waterfront,East,Trent System,Lake/Pond
View Y/N true
View Lake, Trees/Woods
Roof Type Asphalt
Porch Deck
Garage Yes
Building
Lot Description Rural, Irregular Lot, Major Highway, Quiet Area
Faces From Coboconk, west on Highway 48 (or Portage Road), to sign on property.
Foundation Block
Sewer Septic Tank
Water Drilled Well
Architectural Style Two Story
Structure Type Wood Siding
New Construction No
Schools
Elementary Schools Ridgewood Public School
High Schools Fenelon Falls Secondary School
Others
Senior Community false
Tax ID 631170601
Ownership Freehold/None
Read Less Info
Want to know what your home might be worth? Contact us for a FREE valuation!

Our team is ready to help you sell your home for the highest possible price ASAP
GET MORE INFORMATION






