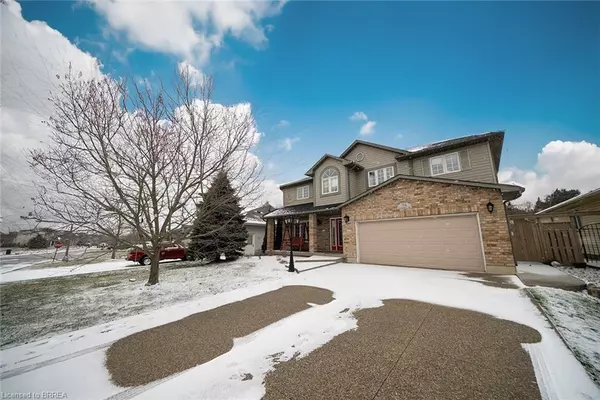For more information regarding the value of a property, please contact us for a free consultation.
Key Details
Sold Price $879,000
Property Type Single Family Home
Sub Type Single Family Residence
Listing Status Sold
Purchase Type For Sale
Square Footage 2,437 sqft
Price per Sqft $360
MLS Listing ID 40561452
Sold Date 03/30/24
Style Two Story
Bedrooms 4
Full Baths 3
Half Baths 1
Abv Grd Liv Area 2,437
Originating Board Brantford
Year Built 2004
Annual Tax Amount $5,557
Property Description
Extensively upgraded and expanded version of the highly coveted Maples Model. Located on a premium lot allowing the home to be built 2' wider expanding the total above grade square footage to 2,437. Offers 3+1 bedrooms, 3.5 bathrooms, walk-in closet in the front foyer, luxury ensuite, den, main floor family room and lower level rec room both with gas fireplaces.
Features and upgrades include raised panel Maple cabinets in the kitchen, oak hardwood or ceramic flooring throughout the main and upper levels, natural gas fire-pit, hook up for gas BBQ, stamped concrete patio, 20' remote control awning, fenced yard, professional landscaping and concrete drive.
Additional features include all appliances (new washer, dryer, gas stove and range hood, sprinkler system, A/C and furnace replaced in 2022).
Location
Province ON
County Haldimand
Area Caledonia
Zoning H A7B
Direction Dunrobin and Highland Blvd
Rooms
Basement Full, Finished
Kitchen 1
Interior
Interior Features Built-In Appliances, Ventilation System
Heating Forced Air, Natural Gas
Cooling Central Air
Fireplaces Number 2
Fireplaces Type Family Room, Living Room
Fireplace Yes
Window Features Window Coverings
Appliance Range, Water Heater Owned, Built-in Microwave, Dishwasher, Dryer, Gas Stove, Range Hood, Refrigerator, Washer
Laundry Inside
Exterior
Exterior Feature Awning(s), Landscaped, Lawn Sprinkler System
Garage Attached Garage, Built-In, Heated
Garage Spaces 2.0
Fence Full
Waterfront No
View Y/N true
View City
Roof Type Asphalt Shing
Handicap Access Accessible Kitchen, Parking
Porch Porch
Lot Frontage 55.45
Lot Depth 120.83
Garage Yes
Building
Lot Description Urban, Rectangular, Ample Parking, Playground Nearby, Quiet Area, Schools
Faces Dunrobin and Highland Blvd
Foundation Poured Concrete
Sewer Sewer (Municipal)
Water Municipal
Architectural Style Two Story
Structure Type Vinyl Siding
New Construction Yes
Schools
Elementary Schools River Heights, Notre Dame
High Schools Mckinnon Park
Others
Senior Community false
Tax ID 381690157
Ownership Freehold/None
Read Less Info
Want to know what your home might be worth? Contact us for a FREE valuation!

Our team is ready to help you sell your home for the highest possible price ASAP
GET MORE INFORMATION






