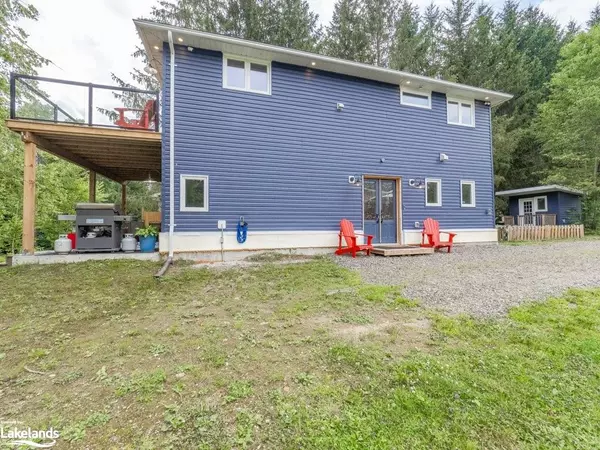For more information regarding the value of a property, please contact us for a free consultation.
Key Details
Sold Price $980,000
Property Type Single Family Home
Sub Type Single Family Residence
Listing Status Sold
Purchase Type For Sale
Square Footage 1,525 sqft
Price per Sqft $642
MLS Listing ID 40542578
Sold Date 03/22/24
Style Two Story
Bedrooms 4
Full Baths 1
Half Baths 1
Abv Grd Liv Area 1,525
Originating Board The Lakelands
Year Built 2022
Annual Tax Amount $2,877
Lot Size 0.780 Acres
Acres 0.78
Property Description
You CAN have it all under $1,000,000! This Beech Lake gem is perfect for home, cottage or hybrid living! You'll enjoy all day sun with the southeastern exposure. This affordable lakefront property includes everything you need to use or rent. Furniture, multiple sets of linens for each bedroom, loads of towels, pots & pans, glasses and dishes. You get what you see! It's all NEW having been completely redone in 2022 including an ICF foundation. Friends and family will gather in the airy 10' high main floor living area with dining for 8+, a breakfast bar and chef's kitchen. You'll entertain with ease with 2 fridges, loads of cabinetry, and built-in appliances. You'll float seamlessly out two walk-outs to a covered dining /BBQ patio that connects you to the lakeside. Upstairs you'll find loads of room for everyone with four bedrooms. The huge deck overlooking the lake on the upper floor offers stunning views of Beech Lake and a lovely spot to read or relax. 0.78 acres of level land provide enough room for a large future garage or sports court! Just bring your imagination. An expansive seating area part way to the lake connects cottage and waterfront. Kids of all ages and pets will love the gentle sandy entry. 14' deep water off the dock for diving and boating. Beech is part of a 5-lake chain and is remarkably peaceful and quiet with little boat traffic.
Location
Province ON
County Haliburton
Area Algonquin Highlands
Zoning SR1
Direction Highway 118 to Highway 35. North on Hwy 35 to North Shore Rd. East on North Shore Rd to Airdrie Lane. South on Airdrie. Turn Right to end of lane.
Rooms
Other Rooms Sauna
Basement None
Kitchen 1
Interior
Interior Features High Speed Internet, Built-In Appliances, Ventilation System, Water Treatment
Heating Forced Air-Propane
Cooling Central Air
Fireplaces Type Roughed In
Fireplace Yes
Appliance Instant Hot Water, Oven, Water Heater Owned, Built-in Microwave, Dishwasher, Dryer, Gas Stove, Range Hood, Refrigerator, Washer
Laundry Upper Level
Exterior
Exterior Feature Recreational Area, Storage Buildings, Year Round Living
Garage Detached Garage, Exclusive, Gravel
Garage Spaces 1.0
Utilities Available Cell Service, Electricity Connected, Phone Available, Underground Utilities
Waterfront Yes
Waterfront Description Lake,Direct Waterfront,South,Beach Front,Lake/Pond
View Y/N true
View Lake, Water
Roof Type Asphalt Shing
Street Surface Paved
Handicap Access Hard/Low Nap Floors, Multiple Entrances, Open Floor Plan
Porch Deck, Patio
Lot Frontage 78.0
Lot Depth 403.0
Garage Yes
Building
Lot Description Rural, Irregular Lot, Rec./Community Centre, School Bus Route
Faces Highway 118 to Highway 35. North on Hwy 35 to North Shore Rd. East on North Shore Rd to Airdrie Lane. South on Airdrie. Turn Right to end of lane.
Foundation ICF, Slab
Sewer Septic Tank
Water Lake/River
Architectural Style Two Story
Structure Type Vinyl Siding
New Construction Yes
Schools
Elementary Schools Stuart Baker Public School
High Schools Haliburton Highlands Secondary School
Others
Senior Community false
Tax ID 393040144
Ownership Freehold/None
Read Less Info
Want to know what your home might be worth? Contact us for a FREE valuation!

Our team is ready to help you sell your home for the highest possible price ASAP
GET MORE INFORMATION






