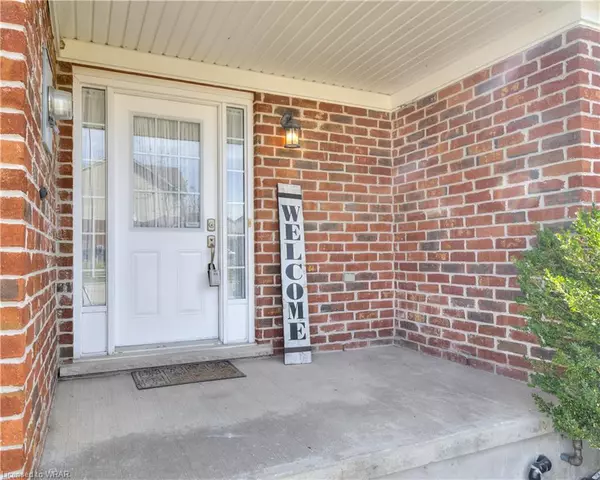For more information regarding the value of a property, please contact us for a free consultation.
Key Details
Sold Price $775,000
Property Type Townhouse
Sub Type Row/Townhouse
Listing Status Sold
Purchase Type For Sale
Square Footage 1,431 sqft
Price per Sqft $541
MLS Listing ID 40554028
Sold Date 03/21/24
Style Two Story
Bedrooms 3
Full Baths 2
Half Baths 1
Abv Grd Liv Area 1,815
Originating Board Waterloo Region
Year Built 2007
Annual Tax Amount $3,551
Property Description
**OPENHOUSE SAT/SUN MARCH 16/17TH 2-4PM** Experience luxury living in this beautifully renovated 3 Bed, 3 Bath Freehold Townhome nestled in the sought-after Lackner Woods area of Kitchener. Enjoy the tranquility of backing onto greenspace as you entertain on your party-size deck in your private backyard oasis. The main level features a spacious eat-in kitchen with stainless steel appliances and a breakfast bar, overlooking a huge family room with cathedral ceiling and brand new luxury vinyl plank flooring. Convenient main floor laundry and 2-piece bath add ease to your daily routine. Upstairs, find 3 spacious bedrooms, 2 full baths, and brand new broadloom throughout. The master bedroom boasts a walk-in closet and a 4-piece ensuite. Plus, a finished rec room with a 3-piece rough-in and tons of storage! Professionally painted in neutral tones, this home is move-in ready! Close to all amenities, HWY and minutes to great schools and shopping! Shows AAA!
Location
Province ON
County Waterloo
Area 2 - Kitchener East
Zoning R6
Direction Fairway Rd N , left to Pebblecreek Dr, right to Colton Circle
Rooms
Basement Full, Partially Finished, Sump Pump
Kitchen 1
Interior
Interior Features Auto Garage Door Remote(s), Rough-in Bath
Heating Forced Air, Natural Gas
Cooling Central Air
Fireplace No
Appliance Water Softener, Dishwasher, Dryer, Range Hood, Refrigerator, Stove, Washer
Laundry Laundry Room, Main Level
Exterior
Exterior Feature Backs on Greenbelt
Parking Features Attached Garage
Garage Spaces 1.0
Fence Fence - Partial
Waterfront Description Lake/Pond
View Y/N true
View Park/Greenbelt, Pond, Trees/Woods
Roof Type Asphalt Shing
Porch Deck
Lot Frontage 21.5
Lot Depth 107.5
Garage Yes
Building
Lot Description Urban, Rectangular, Greenbelt, Highway Access, Major Highway, Playground Nearby, Public Transit, Quiet Area, Schools, Shopping Nearby, Skiing, Trails
Faces Fairway Rd N , left to Pebblecreek Dr, right to Colton Circle
Foundation Poured Concrete
Sewer Sewer (Municipal)
Water Municipal
Architectural Style Two Story
Structure Type Vinyl Siding
New Construction No
Schools
Elementary Schools Chicopee Hills P.S.(Walk), St John Paul Ii(Walk)
High Schools Grand River C.I. (Walk), St. Mary'S (Bused)
Others
Senior Community false
Tax ID 227133608
Ownership Freehold/None
Read Less Info
Want to know what your home might be worth? Contact us for a FREE valuation!

Our team is ready to help you sell your home for the highest possible price ASAP
GET MORE INFORMATION






