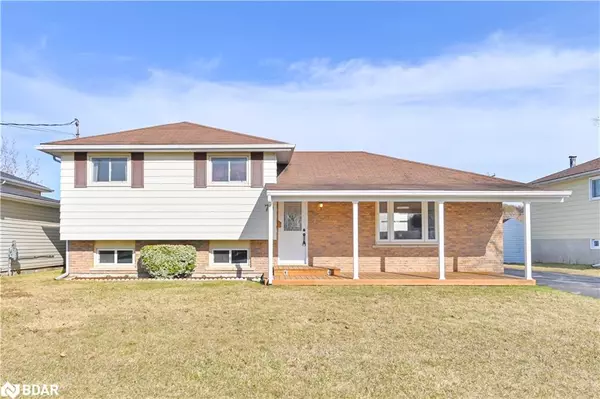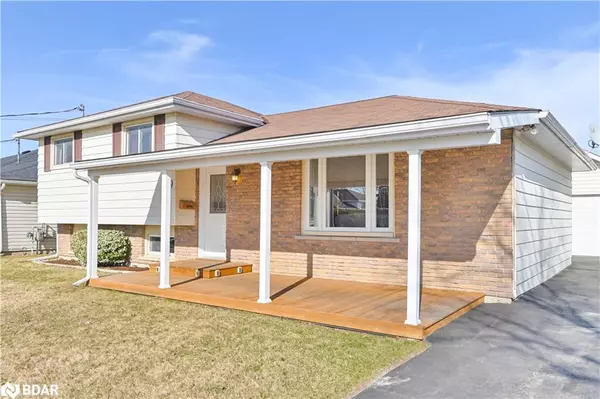For more information regarding the value of a property, please contact us for a free consultation.
Key Details
Sold Price $519,900
Property Type Single Family Home
Sub Type Single Family Residence
Listing Status Sold
Purchase Type For Sale
Square Footage 1,026 sqft
Price per Sqft $506
MLS Listing ID 40554797
Sold Date 03/18/24
Style Sidesplit
Bedrooms 3
Full Baths 1
Half Baths 1
Abv Grd Liv Area 1,495
Originating Board Barrie
Year Built 1977
Annual Tax Amount $2,355
Property Description
Welcome home. This well-cared for 3-bedroom, 2-bathroom 1400 sq ft home, is freshly painted and truly move in ready. Obvious "pride of ownership" and located on the outskirts of the family-friendly town of Frankford. Tons of value here with features like; replaced hardwood flooring on the main level and high-quality laminate & vinyl on the upper and lower levels. Bright kitchen with window looking into fenced backyard, plenty of cabinets, drawer pull-outs, wall-pantry, and nice clean appliances. Dining room w sliding glass door to access backyard and kitchen backdoor leads to the covered porch. Perfect for BBQing. Big bay window streams sunshine throughout the main living areas and Lower level features family room, laundry room/utility and a 2-pcs bathroom. Conveniently located minutes to schools, arena, baseball diamond, Batawa Ski Hill, Heritage Trail, 5 minutes to 401 & 15 minutes to CFB Trenton. Enjoy a new home in this quiet, friendly neighbourhood. See extended list of upgrades.
Location
Province ON
County Hastings
Area Quinte West
Zoning 301
Direction Trent St South, (Hwy 33 North) to Sidney Rd, Right on Centre St
Rooms
Other Rooms Shed(s)
Basement Walk-Up Access, Partial, Finished
Kitchen 1
Interior
Heating Forced Air, Natural Gas
Cooling Central Air
Fireplace No
Appliance Water Heater Owned, Dishwasher, Dryer, Hot Water Tank Owned, Refrigerator, Stove, Washer
Laundry Lower Level
Exterior
Exterior Feature Canopy
Garage Detached Garage, Asphalt
Garage Spaces 1.0
Utilities Available Fibre Optics, Natural Gas Connected
Waterfront No
Waterfront Description River/Stream
Roof Type Asphalt Shing
Porch Deck, Patio, Porch
Lot Frontage 55.0
Lot Depth 91.5
Garage Yes
Building
Lot Description Urban, Beach, Park, Playground Nearby, Rec./Community Centre, School Bus Route, Skiing, Trails
Faces Trent St South, (Hwy 33 North) to Sidney Rd, Right on Centre St
Foundation Block
Sewer Sewer (Municipal)
Water Municipal-Metered
Architectural Style Sidesplit
New Construction No
Others
Senior Community false
Tax ID 406130004
Ownership Freehold/None
Read Less Info
Want to know what your home might be worth? Contact us for a FREE valuation!

Our team is ready to help you sell your home for the highest possible price ASAP
GET MORE INFORMATION






