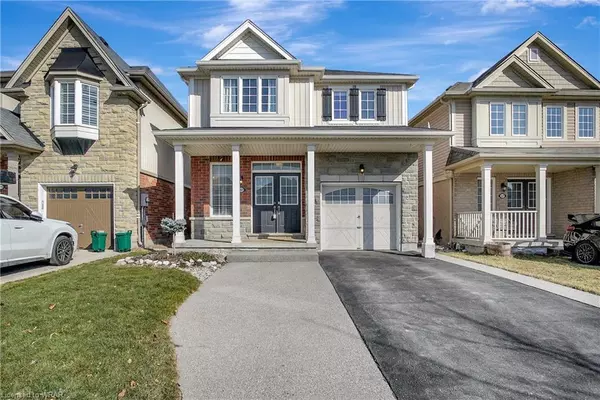For more information regarding the value of a property, please contact us for a free consultation.
Key Details
Sold Price $852,500
Property Type Single Family Home
Sub Type Single Family Residence
Listing Status Sold
Purchase Type For Sale
Square Footage 1,567 sqft
Price per Sqft $544
MLS Listing ID 40540434
Sold Date 03/15/24
Style Two Story
Bedrooms 3
Full Baths 2
Half Baths 1
Abv Grd Liv Area 2,102
Originating Board Waterloo Region
Year Built 2011
Annual Tax Amount $3,624
Property Description
Welcome to your new home nestled in the heart of BEAUTIFUL BRESLAU! This stunning
freehold, detached residence boasts the perfect blend of elegance, comfort, and
convenience. Upon entering, you'll be greeted by an inviting atmosphere that
seamlessly merges modern design with classic charm. The main floor features a
spacious layout, ideal for both entertaining and everyday living. The heart of the
home is the gourmet kitchen, complete with sleek countertops, stainless steel
appliances, and ample storage space. Adjacent to the kitchen is a cozy living room,
perfect for relaxing evenings with loved ones. Upstairs, you'll find three
generously sized bedrooms, each offering plenty of natural light and closet space.
The oversized master bedroom features a 4 piece ensuite bathroom and a walk-in
closet. A second 4 piece bath and laundry room rounds out the upper level. The
finished basement provides endless possibilities, whether you desire a home office,
a playroom for the kids, or the savvy purchaser can even add an in-law suite! Step
outside and discover your own private oasis. The stamped concrete patio is the
perfect spot for enjoying your morning coffee or hosting summer barbecues with
friends and family. With Breslau Memorial Park as your backyard, you'll enjoy
stunning views and direct access to playgrounds and green space. Just minutes from
schools, shopping, and highway 401, this home offers the perfect combination of
tranquility and urban convenience!
Location
Province ON
County Waterloo
Area 5 - Woolwich And Wellesley Township
Zoning A
Direction Eva / Norwich
Rooms
Other Rooms Shed(s)
Basement Development Potential, Full, Finished, Sump Pump
Kitchen 1
Interior
Interior Features High Speed Internet, Auto Garage Door Remote(s), Ceiling Fan(s), In-law Capability, Rough-in Bath
Heating Forced Air
Cooling Central Air
Fireplaces Number 1
Fireplace Yes
Window Features Window Coverings
Appliance Bar Fridge, Water Heater Owned, Water Softener, Dishwasher, Dryer, Hot Water Tank Owned, Microwave, Range Hood, Refrigerator, Stove, Washer
Laundry Upper Level
Exterior
Exterior Feature Landscaped
Parking Features Attached Garage, Garage Door Opener
Garage Spaces 1.0
Fence Full
Utilities Available Cable Connected, Cell Service, Electricity Connected, Garbage/Sanitary Collection, Natural Gas Connected, Recycling Pickup
View Y/N true
View Park/Greenbelt
Roof Type Asphalt Shing
Porch Patio
Lot Frontage 30.0
Lot Depth 120.0
Garage Yes
Building
Lot Description Urban, Airport, Dog Park, City Lot, Near Golf Course, Highway Access, Library, Major Highway, Park, Playground Nearby, Public Transit, Quiet Area, Rec./Community Centre, School Bus Route, Schools, Shopping Nearby
Faces Eva / Norwich
Foundation Concrete Perimeter, Poured Concrete
Sewer Sewer (Municipal)
Water Municipal-Metered
Architectural Style Two Story
New Construction No
Schools
Elementary Schools Breslau P.S, St. Boniface
High Schools Grand River C.I, St. David Catholic Secondary School
Others
Senior Community false
Tax ID 227134795
Ownership Freehold/None
Read Less Info
Want to know what your home might be worth? Contact us for a FREE valuation!

Our team is ready to help you sell your home for the highest possible price ASAP





