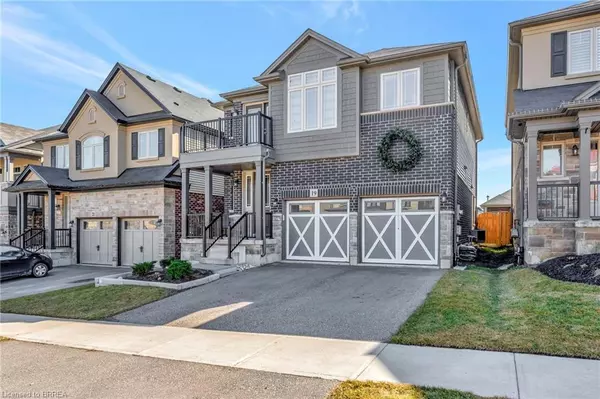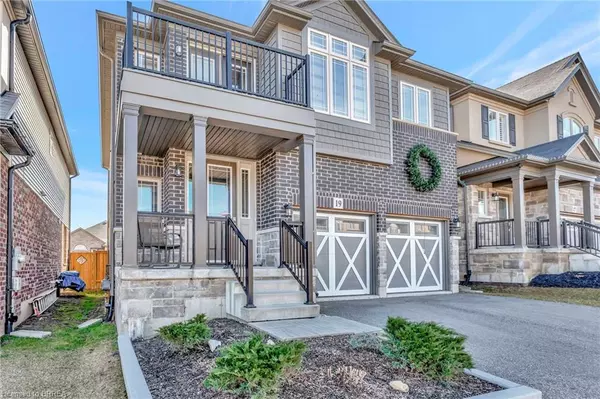For more information regarding the value of a property, please contact us for a free consultation.
Key Details
Sold Price $885,000
Property Type Single Family Home
Sub Type Single Family Residence
Listing Status Sold
Purchase Type For Sale
Square Footage 2,000 sqft
Price per Sqft $442
MLS Listing ID 40551550
Sold Date 03/15/24
Style Two Story
Bedrooms 4
Full Baths 3
Half Baths 1
Abv Grd Liv Area 2,000
Originating Board Brantford
Year Built 2018
Annual Tax Amount $4,528
Property Description
Welcome to this gorgeous Losani Homes built in the beautiful town of Paris. Lovely 4 Bedroom, 4 Bathroom home. The Brick, stone and vinyl exterior is striking as you make your way up to the front porch. Graceful foyer entrance with 8ft door w/side panels, open concept, hardwood in family room and oak stairs. Many upgraded kitchen features including cabinetry, quartz counter tops, crown moulding, big island with breakfast bar and a walk in pantry. The home gets plenty of natural light and the practical layout makes it open and inviting! Home is equipped with zebra blinds, pot lights and modern lights. The upper level features a Master bedroom with en-suite and a walk in closet. Two another bedrooms with walk in closets, Jack and Jill and one has a beautiful walkout balcony. Fourth bedroom, a full bath and a bedroom level laundry with two linen closets completes this space. Quartz counter tops in all 4 bathrooms. This fantastic home is located minutes from 403 access, making this the perfect location for today’s commuter. Don’t miss the opportunity to view and own this beautiful house !
Location
Province ON
County Brant County
Area 2105 - Paris
Zoning R2-20
Direction Rest Acres Road to Vic Chambers Place
Rooms
Basement Full, Unfinished
Kitchen 1
Interior
Interior Features Air Exchanger, Central Vacuum Roughed-in
Heating Forced Air, Natural Gas
Cooling Central Air
Fireplace No
Appliance Dishwasher, Dryer, Refrigerator, Stove, Washer
Exterior
Garage Attached Garage, Asphalt
Garage Spaces 2.0
Waterfront No
Roof Type Asphalt Shing
Lot Frontage 36.18
Lot Depth 110.31
Garage Yes
Building
Lot Description Urban, Rectangular, Greenbelt, Hospital, Major Highway, Quiet Area, Schools
Faces Rest Acres Road to Vic Chambers Place
Foundation Poured Concrete
Sewer Sewer (Municipal)
Water Municipal
Architectural Style Two Story
Structure Type Block,Shingle Siding,Stone,Vinyl Siding
New Construction No
Others
Senior Community false
Tax ID 320530660
Ownership Freehold/None
Read Less Info
Want to know what your home might be worth? Contact us for a FREE valuation!

Our team is ready to help you sell your home for the highest possible price ASAP
GET MORE INFORMATION






