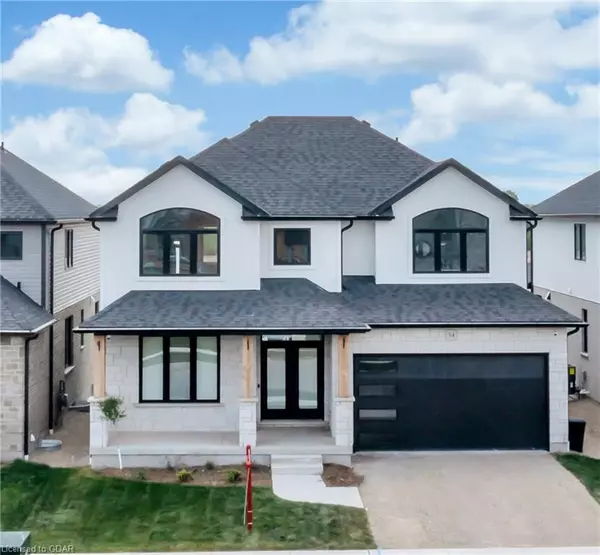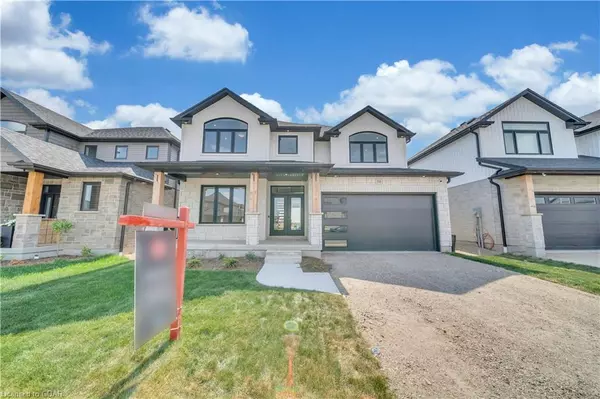For more information regarding the value of a property, please contact us for a free consultation.
Key Details
Sold Price $1,310,000
Property Type Single Family Home
Sub Type Single Family Residence
Listing Status Sold
Purchase Type For Sale
Square Footage 2,500 sqft
Price per Sqft $524
MLS Listing ID 40549184
Sold Date 03/14/24
Style Two Story
Bedrooms 3
Full Baths 2
Half Baths 1
Abv Grd Liv Area 2,500
Originating Board Guelph & District
Annual Tax Amount $5,400
Property Description
Welcome to a residence where every detail has been intentionally selected to offer an unparalleled luxury living experience. Upon your arrival, the home greets you with its elegant and voluminous living spaces. This dwelling is comprised of three generously sized bedrooms and three exquisitely appointed bathrooms, ensuring ample space for a lifestyle marked by comfort and ease. Each bathroom has been enhanced with premium fixtures, including a glass-enclosed shower in the master ensuite, adding a layer of sophistication.
The home is distinguished by its exclusive Barcelona-imported tile, which contributes to its unique and stylish aesthetic appeal. For culinary enthusiasts, the custom kitchen presents itself as a dream workspace, equipped with state-of-the-art appliances and a carefully considered layout. Enhanced lighting fixtures have been installed throughout the home, casting an inviting glow that enhances the ambiance of each room.
Luxury is further accentuated by the upgraded hardwood flooring, enriching the living spaces with a refined touch. The basement, notable for its impressive 9.5-foot ceiling height, offers expansive potential for a variety of personalized uses, whether it be a comfortable entertainment area, a dedicated home gym, or additional living quarters tailored to your desires.
This home is outfitted with a newly installed AC system, guaranteeing a comfortable atmosphere year-round. Updates to the paint and garage door elevate the property's exterior, contributing to its fresh and contemporary appearance. Adding to the privacy and security, a brand-new fence built last year completely encloses the entire backyard, offering 100% privacy. Situated in a desirable locality, this property ensures convenient access to esteemed educational institutions such as the forthcoming WRSDB Breslau-Hopewell Crossing Elementary School, the future Breslau GO Train Station, and the Kitchener/Waterloo airport.
Location
Province ON
County Waterloo
Area 5 - Woolwich And Wellesley Township
Zoning R-5A
Direction Lasby Ln and Gellert Dr
Rooms
Basement Full, Unfinished
Kitchen 1
Interior
Interior Features Other
Heating Forced Air, Natural Gas
Cooling Central Air
Fireplace No
Appliance Water Softener
Exterior
Parking Features Detached Garage
Garage Spaces 2.0
Fence Fence - Partial
Roof Type Asphalt Shing
Lot Frontage 45.0
Lot Depth 105.0
Garage Yes
Building
Lot Description Urban, Airport, Greenbelt, Highway Access, Public Transit, Schools
Faces Lasby Ln and Gellert Dr
Foundation Poured Concrete
Sewer Sewer (Municipal)
Water Municipal
Architectural Style Two Story
Structure Type Stone,Stucco
New Construction No
Others
Senior Community false
Tax ID 222511196
Ownership Freehold/None
Read Less Info
Want to know what your home might be worth? Contact us for a FREE valuation!

Our team is ready to help you sell your home for the highest possible price ASAP





