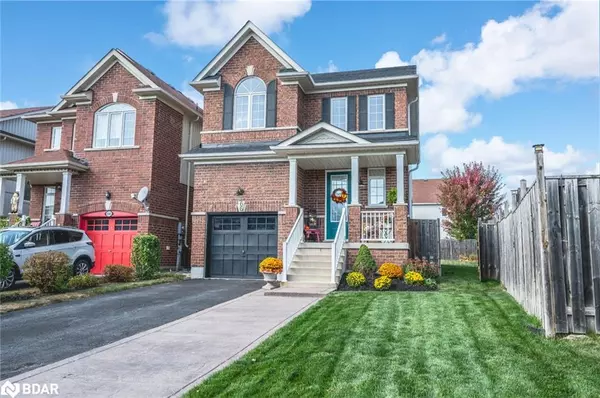For more information regarding the value of a property, please contact us for a free consultation.
Key Details
Sold Price $720,000
Property Type Single Family Home
Sub Type Single Family Residence
Listing Status Sold
Purchase Type For Sale
Square Footage 1,301 sqft
Price per Sqft $553
MLS Listing ID 40547351
Sold Date 03/13/24
Style Two Story
Bedrooms 3
Full Baths 2
Half Baths 1
Abv Grd Liv Area 1,301
Originating Board Barrie
Year Built 2008
Annual Tax Amount $2,206
Property Sub-Type Single Family Residence
Property Description
SHOWS 10+! CENTRALLY LOCATED FAMILY HOME WITH A STYLISH INTERIOR & TASTEFUL UPDATES! Welcome to 66 Legion Way. This centrally located home offers convenient access to Borden, Alliston, and Barrie, ideal for commuters. It promises a well-rounded lifestyle in a family-friendly neighbourhood near schools, parks, and shopping centers. The exterior boasts a landscaped front yard, an extended driveway with parking for four cars, and a single-car garage. The freshly painted interior features updated floors and abundant natural light. The newly renovated eat-in kitchen seamlessly connects to the backyard for indoor-outdoor living. Upstairs, spacious bedrooms offer tranquillity, with the primary bedroom featuring an ensuite and double-door closet. The large fenced yard includes a deck and gazebo for outdoor enjoyment. Recent updates include new shingles (2023), AC unit (2023), and furnace (2020), ensuring comfort and peace of mind. #HomeToStay
Location
Province ON
County Simcoe County
Area Essa
Zoning R2-5
Direction Centre St/Latimer Ave/Collier Cres/Legion Way
Rooms
Basement Full, Unfinished
Kitchen 1
Interior
Heating Forced Air, Natural Gas
Cooling Central Air
Fireplace No
Appliance Water Softener, Dishwasher, Dryer, Refrigerator, Stove, Washer
Laundry In Basement
Exterior
Parking Features Attached Garage, Asphalt
Garage Spaces 1.0
Fence Full
Utilities Available Cable Available, Cell Service, Garbage/Sanitary Collection, High Speed Internet Avail, Recycling Pickup, Phone Available
Roof Type Asphalt Shing
Street Surface Paved
Porch Deck
Lot Frontage 32.15
Lot Depth 114.86
Garage Yes
Building
Lot Description Urban, Rectangular, City Lot, Park, Rec./Community Centre, Schools, Shopping Nearby, Skiing, Trails
Faces Centre St/Latimer Ave/Collier Cres/Legion Way
Foundation Poured Concrete
Sewer Sewer (Municipal)
Water Municipal
Architectural Style Two Story
Structure Type Vinyl Siding
New Construction No
Schools
Elementary Schools Angus Morrison E.S./Our Lady Of Grace C.S.
High Schools Nottawasaga Pines S.S./St. Joan Of Arc Catholic H.S.
Others
Senior Community false
Tax ID 581040393
Ownership Freehold/None
Read Less Info
Want to know what your home might be worth? Contact us for a FREE valuation!

Our team is ready to help you sell your home for the highest possible price ASAP





