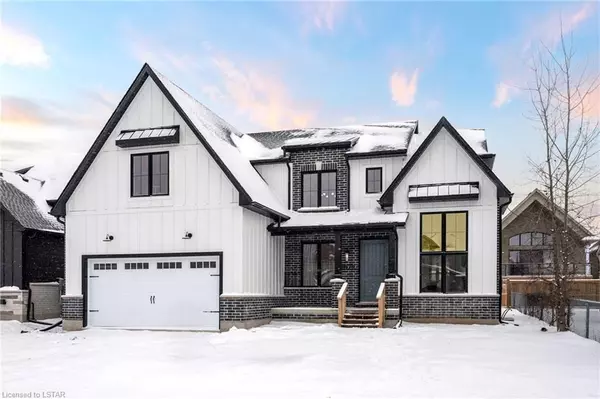For more information regarding the value of a property, please contact us for a free consultation.
Key Details
Sold Price $1,149,000
Property Type Single Family Home
Sub Type Detached
Listing Status Sold
Purchase Type For Sale
Square Footage 2,515 sqft
Price per Sqft $456
Subdivision South K
MLS Listing ID X7976230
Sold Date 03/07/24
Style 2-Storey
Bedrooms 4
Tax Year 2022
Property Sub-Type Detached
Property Description
"The Orchard," meticulously crafted by the renowned Clayfeild Builders, is a breathtaking 2-story Farmhouse- style residence nestled within the delightful community of Wickerson Heights in Byron, with 55-foot frontage. Offering 4 spacious bedrooms & 2,515 sqft of living space, with 1,200 sqft on the main floor alone. Soaring 18-ft ceilings set the tone of the main floor & is adorned with beautiful engineered oak hardwood flooring, the formal dining room has 12-ft ceilings & a stunning two-story window that highlights the accent wall. Adjacent to the formal dining room, you'll discover a captivating butler's servery, complete with ample space for a wine fridge, leathered granite countertop & hemlock backsplash. The kitchen is an absolute showstopper, showcasing two-tone cabinets, complemented by a striking granite island countertop. A 12x24 back porch with covered area is a standout feature. The living room is accentuated by hemlock wood accenting a linear electric fireplace, creating a warm & inviting ambiance. The custom staircase gracefully leads to the second level, where you'll find the primary bedroom, complete with a spacious walk-in closet. The ensuite bathroom is a masterpiece, offering double sinks with dark leathered granite countertop, a freestanding bathtub, a glass-enclosed walk-in shower with upgraded shower system. The second level also includes a well-appointed 4- piece main bathroom with whistler quartz countertop and a laundry room featuring custom barn doors, a circular sink, and ample storage. The main floor boasts a convenient 2-piece powder room with quartz countertops, as well as a spacious mudroom with a custom bench. The garage is thoughtfully designed with extended length, ideal for a pickup truck. The lower level boasts 8.7-ft ceilings, double insulation and pre- studded walls, all set for customization. Embrace a lifestyle of comfort, elegance, and the creation of cherished memories at "The Orchard"
Location
Province ON
County Middlesex
Community South K
Area Middlesex
Zoning OS1, UR4
Rooms
Basement Full
Kitchen 1
Interior
Interior Features Sump Pump, Air Exchanger
Cooling Central Air
Fireplaces Type Electric
Exterior
Parking Features Private Double
Garage Spaces 2.0
Pool None
Community Features Recreation/Community Centre, Skiing, Public Transit
Lot Frontage 55.0
Lot Depth 118.0
Exposure West
Total Parking Spaces 6
Building
Foundation Poured Concrete
New Construction false
Others
Senior Community Yes
Read Less Info
Want to know what your home might be worth? Contact us for a FREE valuation!

Our team is ready to help you sell your home for the highest possible price ASAP





