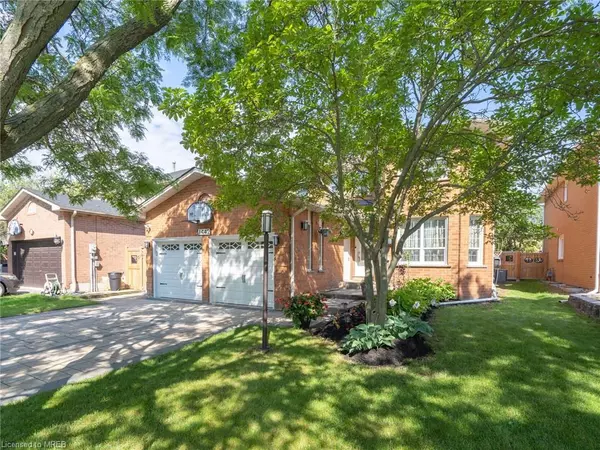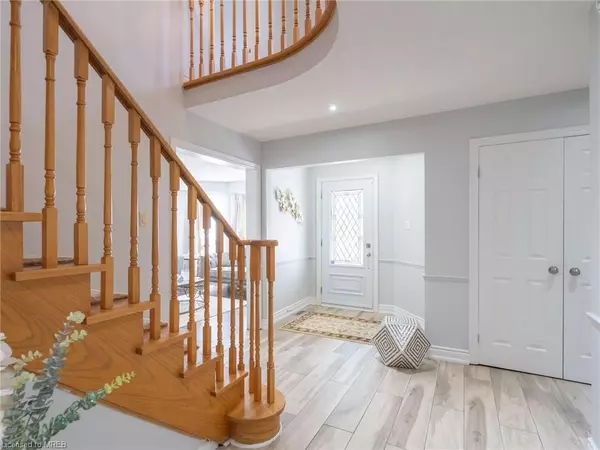For more information regarding the value of a property, please contact us for a free consultation.
Key Details
Sold Price $1,870,000
Property Type Single Family Home
Sub Type Single Family Residence
Listing Status Sold
Purchase Type For Sale
Square Footage 2,787 sqft
Price per Sqft $670
MLS Listing ID 40508794
Sold Date 02/21/24
Style Two Story
Bedrooms 6
Full Baths 3
Half Baths 1
Abv Grd Liv Area 3,895
Originating Board Mississauga
Annual Tax Amount $5,710
Property Description
Welcome to 1442 Winterbourne Dr in Oakville's coveted Clearview neighborhood. This well-maintained residence offers a fantastic layout and is in excellent condition. With 4+2 bedrooms, 4 washrooms, and 2787 sqft of above-grade living space, it provides ample room for comfortable living. Enjoy the spacious family room, inviting living room, and a dedicated office on the main floor, along with a dining room for formal gatherings. Many updates have been completed including tile/hardwood on main floor, newly renovated washrooms (all 4), new fencing, newly paved driveway, and freshly done front/back yard landscaping! The finished basement, spanning over 1100 sqft, features two bedrooms and a full washroom, requiring only minor alterations to create a rentable unit. This property is located in an award-winning school district, near St. Luke Elementary School, parks, and convenient amenities. Don't miss this opportunity to live in a great neighborhood!
Location
Province ON
County Halton
Area 1 - Oakville
Zoning Residential
Direction Winston Churchill and Kingsway
Rooms
Basement Full, Finished
Kitchen 1
Interior
Interior Features None
Heating Natural Gas
Cooling Central Air
Fireplace No
Window Features Window Coverings
Appliance Dishwasher, Dryer, Gas Oven/Range, Gas Stove, Range Hood, Refrigerator, Washer
Exterior
Garage Attached Garage
Garage Spaces 2.0
Waterfront No
Waterfront Description Lake/Pond
Roof Type Asphalt Shing
Lot Frontage 46.0
Lot Depth 118.8
Garage Yes
Building
Lot Description Urban, Landscaped, Major Highway, Park, Schools, Trails
Faces Winston Churchill and Kingsway
Foundation Concrete Perimeter
Sewer Sewer (Municipal)
Water Municipal
Architectural Style Two Story
New Construction No
Others
Senior Community false
Tax ID 249000149
Ownership Freehold/None
Read Less Info
Want to know what your home might be worth? Contact us for a FREE valuation!

Our team is ready to help you sell your home for the highest possible price ASAP
GET MORE INFORMATION






