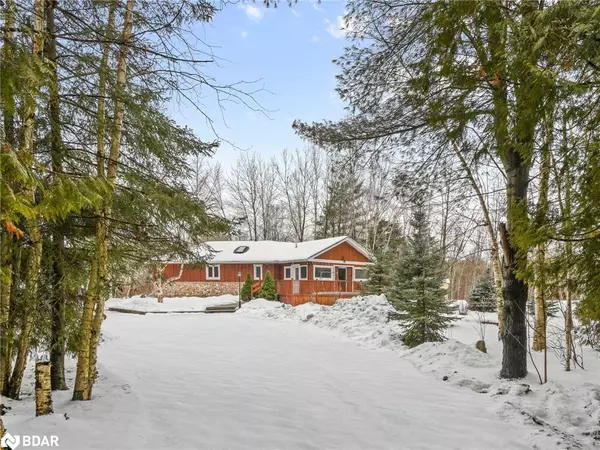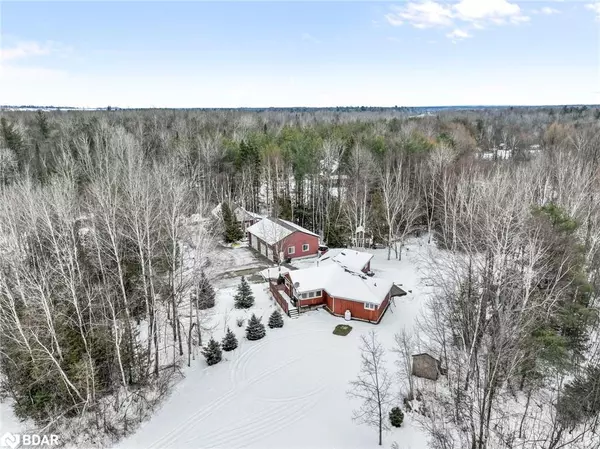For more information regarding the value of a property, please contact us for a free consultation.
Key Details
Sold Price $1,150,000
Property Type Single Family Home
Sub Type Single Family Residence
Listing Status Sold
Purchase Type For Sale
Square Footage 1,428 sqft
Price per Sqft $805
MLS Listing ID 40534174
Sold Date 02/12/24
Style Bungalow
Bedrooms 4
Full Baths 3
Abv Grd Liv Area 1,428
Originating Board Barrie
Annual Tax Amount $4,957
Lot Size 2.000 Acres
Acres 2.0
Property Description
Discover a truly exceptional property that transcends the ordinary! Nestled on a sprawling 2-acre lot, this property boasts a meticulously designed dwelling and a detached triple car garage. The home offers a functional layout, featuring a cozy living room, open concept kitchen, three good sized bedrooms all with lovely views of the private yard. As an added bonus the detached garage is perfect for all your toys, with room for vehicles and storage, this space opens up possibilities for pursuing passions and hobbies. While offering a retreat-like atmosphere, this property is conveniently located, providing easy access to Creemore, Skiing, Trails and Airport Road for easy access to the GTA!
Detached Garage: 40ftx30ft, Insulated, Hydro, Pellet Stove, Two 8ftx8ft & One 10ftx10ft Doors
Location
Province ON
County Simcoe County
Area Clearview
Zoning Residential
Direction Centre Line Road to Sunnidale Conc Rd 2
Rooms
Other Rooms Workshop, Other
Basement Crawl Space, Unfinished
Kitchen 2
Interior
Interior Features Other
Heating Fireplace-Propane, Forced Air-Propane, Oil Forced Air, Pellet Stove, Other
Cooling Central Air, Other
Fireplaces Number 2
Fireplaces Type Propane
Fireplace Yes
Window Features Window Coverings
Appliance Water Heater Owned, Water Softener, Dishwasher, Dryer, Hot Water Tank Owned, Refrigerator, Stove, Washer
Laundry Main Level, Multiple Locations
Exterior
Garage Detached Garage, Garage Door Opener
Garage Spaces 3.0
Utilities Available Cell Service, High Speed Internet Avail, Recycling Pickup, Phone Available
Waterfront No
Roof Type Asphalt Shing,Metal
Porch Deck, Porch
Lot Frontage 321.88
Lot Depth 249.41
Garage Yes
Building
Lot Description Rural, Ample Parking, School Bus Route, Skiing, Trails
Faces Centre Line Road to Sunnidale Conc Rd 2
Foundation Concrete Block
Sewer Septic Tank
Water Drilled Well
Architectural Style Bungalow
Structure Type Board & Batten Siding,Stone
New Construction No
Others
Senior Community false
Tax ID 581990246
Ownership Freehold/None
Read Less Info
Want to know what your home might be worth? Contact us for a FREE valuation!

Our team is ready to help you sell your home for the highest possible price ASAP
GET MORE INFORMATION






