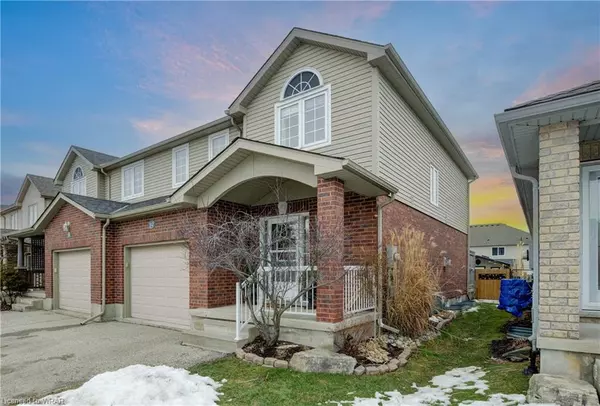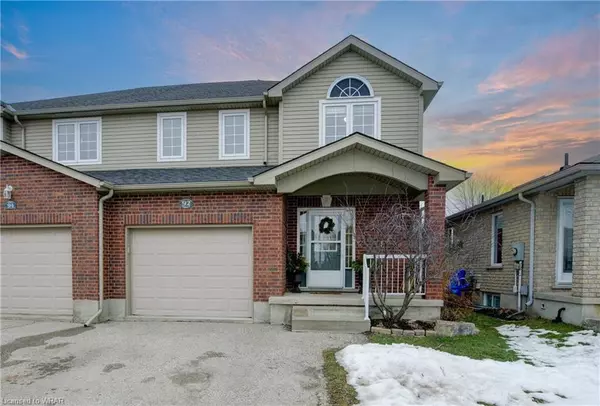For more information regarding the value of a property, please contact us for a free consultation.
Key Details
Sold Price $760,100
Property Type Single Family Home
Sub Type Single Family Residence
Listing Status Sold
Purchase Type For Sale
Square Footage 1,643 sqft
Price per Sqft $462
MLS Listing ID 40537759
Sold Date 02/15/24
Style Two Story
Bedrooms 3
Full Baths 2
Half Baths 1
Abv Grd Liv Area 2,364
Originating Board Waterloo Region
Year Built 2005
Annual Tax Amount $3,257
Property Description
Welcome to your ideal Elmira retreat! This stunning semi-detached home offers the perfect blend of convenience, comfort, and contemporary living. Situated on the West side of Elmira, steps away from the sports fields and open spaces of Lion's Park, this home is great for a young family. As you approach, you'll appreciate the convenience of the single-car garage, providing easy access and ample storage space. Step inside and prepare to be enchanted by the bright, inviting, open-concept main floor. The fire-lit family room sets the perfect ambiance for cozy gatherings and relaxing evenings, offering a welcoming haven for quality time with loved ones. The heart of the home awaits in the form of a stainless appliance kitchen, with tons of counter space and a island. Whether you're preparing a meal or a casual snack, this kitchen is sure to inspire your culinary creativity. Adjacent to the kitchen, the dinette area leads out to a fenced backyard, where you'll discover a great lawn, a huge deck, and a charming shed. Whether you're hosting outdoor gatherings or simply unwinding after a long day, this retreat offers the perfect setting for relaxation. Ascending the open-toe staircase to the second floor which adds to the abundance of natural light on the main floor, you'll find three bedrooms. A well-appointed 4-piece main bathroom serves the upper level, ensuring convenience and functionality. The highlight of the second floor is undoubtedly the primary suite, featuring a walk-in closet with built-in organizers and a 4-piece ensuite. Descending to the basement level, you'll discover a finished space with a rough-in for a wet bar, offering endless possibilities for customization and entertainment. Whether you envision a cozy home theater or a vibrant entertainment area, this versatile space can be tailored to suit your lifestyle and preferences. This semi-detached gem in Elmira represents a great opportunity for modern living!
Location
Province ON
County Waterloo
Area 5 - Woolwich And Wellesley Township
Zoning R1
Direction Kingfisher Drive to Snow Goose
Rooms
Basement Full, Finished
Kitchen 1
Interior
Interior Features Other
Heating Forced Air
Cooling Central Air
Fireplaces Number 1
Fireplace Yes
Appliance Built-in Microwave, Dishwasher, Dryer, Range Hood, Refrigerator, Stove, Washer
Laundry In Basement
Exterior
Parking Features Attached Garage
Garage Spaces 1.0
Roof Type Asphalt Shing
Lot Frontage 29.53
Lot Depth 121.07
Garage Yes
Building
Lot Description Urban, Place of Worship
Faces Kingfisher Drive to Snow Goose
Foundation Poured Concrete
Sewer Sewer (Municipal)
Water Municipal
Architectural Style Two Story
New Construction No
Others
Senior Community false
Tax ID 222330741
Ownership Freehold/None
Read Less Info
Want to know what your home might be worth? Contact us for a FREE valuation!

Our team is ready to help you sell your home for the highest possible price ASAP





