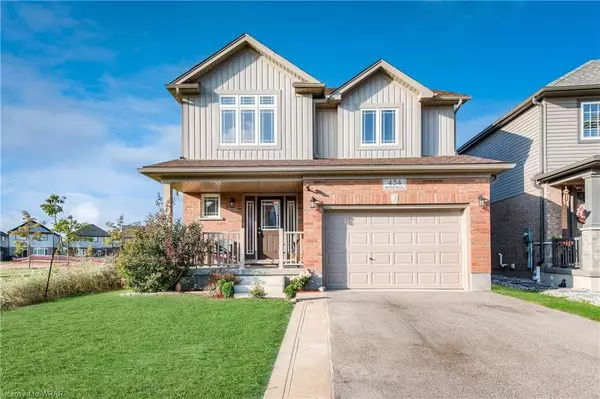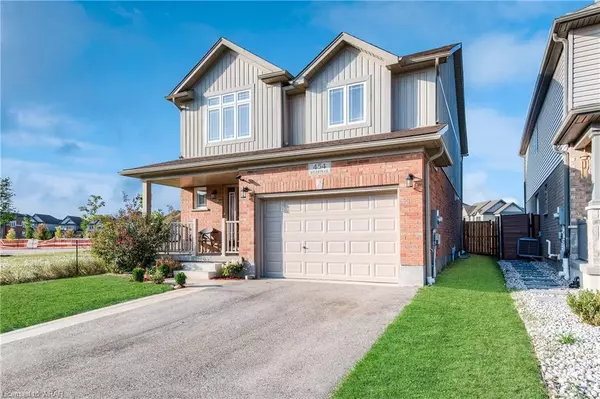For more information regarding the value of a property, please contact us for a free consultation.
Key Details
Sold Price $940,000
Property Type Single Family Home
Sub Type Single Family Residence
Listing Status Sold
Purchase Type For Sale
Square Footage 1,990 sqft
Price per Sqft $472
MLS Listing ID 40534030
Sold Date 02/08/24
Style Two Story
Bedrooms 4
Full Baths 3
Half Baths 1
Abv Grd Liv Area 2,912
Originating Board Waterloo Region
Year Built 2018
Annual Tax Amount $6,072
Property Description
WELCOME TO 454 RIVERTRAIL AVENUE! Nestled in a desirable family-friendly neighbourhood, this charming Fusion-built home offers an open-concept carpet-free main floor, four inviting bedrooms, and plenty of curb appeal! The cherry on top; you’re situated next to a peaceful park. Check out our TOP 5 reasons why you'll love this home!#5 OPEN-CONCEPT MAIN FLOOR - Upon entering, you'll be greeted by the foyer with impressive 18-foot ceilings, leading the way to beautiful hardwood and tile flooring throughout. The generously sized open-concept living room is filled with natural light, making it ideal for both relaxation and hosting guests. A walkout adds to the charm, creating a seamless transition between indoor and outdoor living. There's also a convenient powder room, for guests. #4 EAT-IN KITCHEN - Cook up a storm! The practical kitchen features a 3-seater island with a convenient breakfast bar, abundant cabinetry for storage, stylish quartz countertops, and sleek stainless steel appliances. Adjacent to the kitchen is a delightful dinette, and you'll find ample space for formal dining, perfect for those special occasions when you want to entertain.#3 FULLY-FENCED BACKYARD - Step outside and soak up the sunshine! The fully-fenced backyard features a concrete patio, perfect for BBQing or sunbathing, and the kids and pets have plenty of space to play. #2 BEDROOMS & BATHS - Upstairs there are 4 bright bedrooms. The primary suite offers a large closet and a 4-piece ensuite with shower/tub combo. The 4-piece main bath serves the other 3 bedrooms and offers a shower/tub combo. You’ll also find laundry on the upper level, saving you time and effort!#1 LOCATION - Immerse yourself in the natural beauty of the nearby Walter Bean Grand River trail & the Grand River. With top-notch schools, picturesque parks, & convenient shopping destinations just a stone's throw away. And there's quick and easy access to major transportation routes, including Highway 401 & the Expressway.
Location
Province ON
County Waterloo
Area 2 - Kitchener East
Zoning R4-597R
Direction Fairway Road to Eden Oak Trail to Grand Flats Trail to Rivertrail Ave
Rooms
Basement Full, Partially Finished, Sump Pump
Kitchen 1
Interior
Heating Fireplace-Gas, Forced Air, Natural Gas
Cooling Central Air
Fireplaces Type Living Room, Gas
Fireplace Yes
Window Features Window Coverings
Appliance Water Heater, Water Softener, Dishwasher, Range Hood, Refrigerator, Stove, Washer
Exterior
Parking Features Attached Garage, Asphalt
Garage Spaces 1.0
Fence Full
Utilities Available Cable Available, Electricity Connected, Fibre Optics, Garbage/Sanitary Collection, High Speed Internet Avail, Natural Gas Connected, Recycling Pickup, Street Lights, Phone Available
Waterfront Description River/Stream
Roof Type Asphalt Shing
Porch Patio
Lot Frontage 41.0
Garage Yes
Building
Lot Description Urban, Greenbelt, Highway Access, Open Spaces, Park, Playground Nearby, Quiet Area, Regional Mall, School Bus Route, Schools, Shopping Nearby, Skiing, Trails
Faces Fairway Road to Eden Oak Trail to Grand Flats Trail to Rivertrail Ave
Foundation Poured Concrete
Sewer Sewer (Municipal)
Water Municipal-Metered
Architectural Style Two Story
Structure Type Vinyl Siding
New Construction No
Schools
Elementary Schools Lackner Woods P.S., Chicopee Hills P.S., Canadian Martyrs C.S.
High Schools Grand River C.I., St. Mary'S C.S.S.
Others
Senior Community false
Tax ID 227136287
Ownership Freehold/None
Read Less Info
Want to know what your home might be worth? Contact us for a FREE valuation!

Our team is ready to help you sell your home for the highest possible price ASAP
GET MORE INFORMATION






