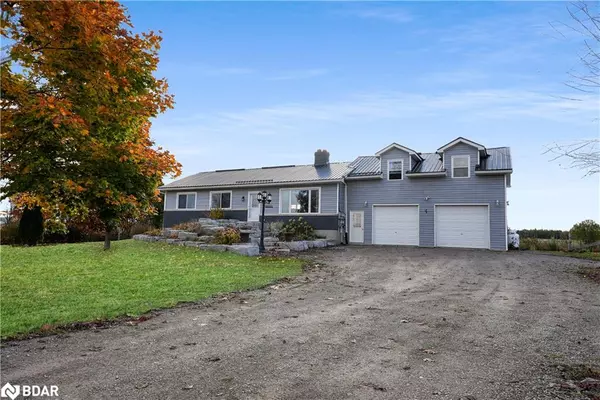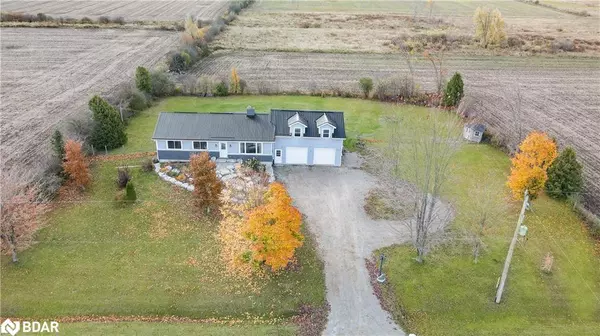For more information regarding the value of a property, please contact us for a free consultation.
Key Details
Sold Price $725,000
Property Type Single Family Home
Sub Type Single Family Residence
Listing Status Sold
Purchase Type For Sale
Square Footage 1,371 sqft
Price per Sqft $528
MLS Listing ID 40509614
Sold Date 02/06/24
Style Bungalow Raised
Bedrooms 2
Full Baths 1
Half Baths 1
Abv Grd Liv Area 2,742
Originating Board Barrie
Year Built 1992
Annual Tax Amount $3,348
Lot Size 0.920 Acres
Acres 0.92
Property Description
TRANQUIL COUNTRY LIVING WITH CHARMING RAISED BUNGALOW!
Discover the epitome of country living in this delightful raised bungalow, nestled in a serene countryside setting. This home seamlessly blends the rustic charm of rural life with modern comforts, offering a retreat that's both cozy and elegant. Main floor features 2 spacious bedrooms, living room with fireplace, dining area and the kitchen is a chef's dream with sleek countertops, stainless steel appliances, and a center island for culinary adventures. Descend into the gorgeously finished basement with den, a versatile space that can serve as an entertainment area, home office, or guest suite, complete with a bathroom.
Step outside to a spacious deck, the ideal spot for morning coffee or dining with loved ones, all while taking in the natural beauty and countryside that surrounds you. Every window frames a picturesque scene. Along with the expansive landscaping and armor stone entranceway. The generous lot provides ample space for gardening, play and fully fenced for your children and/or fur-babies.
A bonus unfinished large loft awaits your finishing vision and design touches. Drywalled, electrical and plumbing installed. Endless possibilities for this space.
Experience the best of both worlds with this captivating home and unlock the door to your countryside dreams!
(Property equipped with Solar Panels under contract).
Location
Province ON
County Kawartha Lakes
Area Kawartha Lakes
Zoning A1
Direction TAKE COUNTY ROAD 46 TO PENIEL ROAD, TO SIGN #386.
Rooms
Other Rooms Shed(s)
Basement Full, Finished, Sump Pump
Kitchen 1
Interior
Interior Features High Speed Internet, Sewage Pump, Water Treatment
Heating Forced Air-Propane, Hot Water-Propane
Cooling Central Air
Fireplaces Type Living Room
Fireplace Yes
Window Features Window Coverings
Appliance Water Heater Owned, Water Softener, Built-in Microwave, Dishwasher, Dryer, Microwave, Refrigerator, Stove, Washer
Laundry In Bathroom, Main Level
Exterior
Exterior Feature Landscaped, Year Round Living
Garage Attached Garage, Circular, Gravel
Garage Spaces 1.5
Utilities Available Cell Service, Electricity Connected, Garbage/Sanitary Collection, Recycling Pickup, Propane
Waterfront No
View Y/N true
View Meadow, Trees/Woods
Roof Type Metal
Porch Deck, Patio
Lot Frontage 200.0
Lot Depth 200.0
Garage Yes
Building
Lot Description Rural, Landscaped, Quiet Area, School Bus Route, Trails
Faces TAKE COUNTY ROAD 46 TO PENIEL ROAD, TO SIGN #386.
Foundation Concrete Block
Sewer Septic Tank
Water Drilled Well
Architectural Style Bungalow Raised
Structure Type Aluminum Siding
New Construction Yes
Others
Senior Community false
Tax ID 631860061
Ownership Freehold/None
Read Less Info
Want to know what your home might be worth? Contact us for a FREE valuation!

Our team is ready to help you sell your home for the highest possible price ASAP
GET MORE INFORMATION






