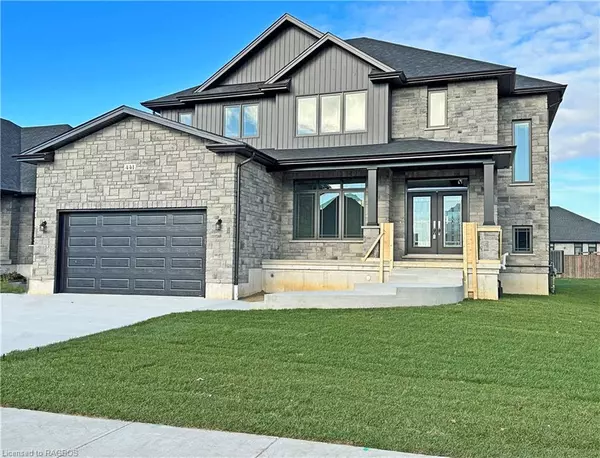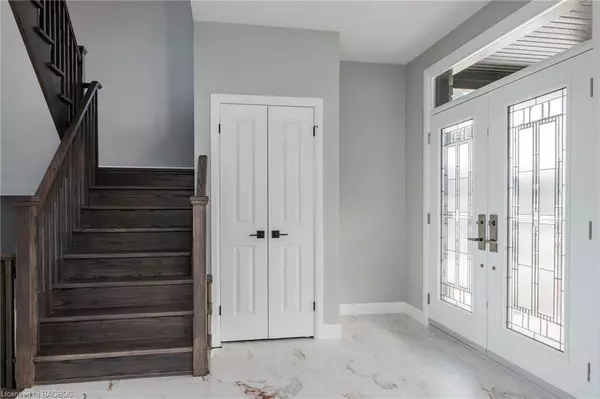For more information regarding the value of a property, please contact us for a free consultation.
Key Details
Sold Price $995,000
Property Type Single Family Home
Sub Type Single Family Residence
Listing Status Sold
Purchase Type For Sale
Square Footage 2,570 sqft
Price per Sqft $387
MLS Listing ID 40491138
Sold Date 01/29/24
Style Two Story
Bedrooms 5
Full Baths 4
Half Baths 1
Abv Grd Liv Area 3,536
Originating Board Grey Bruce Owen Sound
Year Built 2023
Property Description
Brand new 2-storey home, ready for immediate possession. Built by Snyder Development, this elegantly customized home offers a total of 2570 sq. ft. of living space, plus a full, finished basement with legal apartment. The open concept main level provides a functional eat-in kitchen area, and stunning Great Room with two-storey ceiling complete with modern gas fireplace. The formal dining room is perfect for family meals; the main level also includes a spacious mudroom from the attached double garage, a bright laundry room, and a 2pc. powder room. The second level has three bedrooms and three full bathrooms, including the primary suite with walk-in closet and 4 pc. ensuite complete with glass + tile shower. The basement offers a fully finished 966 sq. ft. legal apartment with separate entrance, open concept kitchen/living/dining area, as well as two bedrooms and one full bath, and private laundry space. Light fixtures and central air included, as well as concrete driveway and sod.
Location
Province ON
County Bruce
Area 4 - Saugeen Shores
Zoning R2
Direction In Port Elgin: from Highway 21, turn west onto Devonshire Road; take the third exit at the first roundabout and follow to Normanton Street; turn right onto Normanton Street and follow to #441.
Rooms
Basement Separate Entrance, Full, Finished, Sump Pump
Kitchen 2
Interior
Interior Features Accessory Apartment, Auto Garage Door Remote(s), In-law Capability
Heating Fireplace-Gas, Forced Air, Natural Gas
Cooling Central Air
Fireplaces Number 1
Fireplaces Type Living Room, Gas
Fireplace Yes
Appliance Instant Hot Water
Exterior
Garage Attached Garage, Garage Door Opener
Garage Spaces 2.0
Utilities Available Electricity Connected, Fibre Optics, Garbage/Sanitary Collection, High Speed Internet Avail, Natural Gas Connected, Recycling Pickup, Street Lights
Waterfront No
Roof Type Asphalt Shing
Lot Frontage 57.83
Lot Depth 126.41
Garage Yes
Building
Lot Description Urban, Park, Place of Worship, Playground Nearby, Schools, Shopping Nearby
Faces In Port Elgin: from Highway 21, turn west onto Devonshire Road; take the third exit at the first roundabout and follow to Normanton Street; turn right onto Normanton Street and follow to #441.
Foundation Poured Concrete
Sewer Sewer (Municipal)
Water Municipal
Architectural Style Two Story
Structure Type Stone
New Construction Yes
Schools
Elementary Schools Northport
High Schools Saugeen District Secondary School
Others
Senior Community false
Tax ID 332681823
Ownership Freehold/None
Read Less Info
Want to know what your home might be worth? Contact us for a FREE valuation!

Our team is ready to help you sell your home for the highest possible price ASAP
GET MORE INFORMATION






