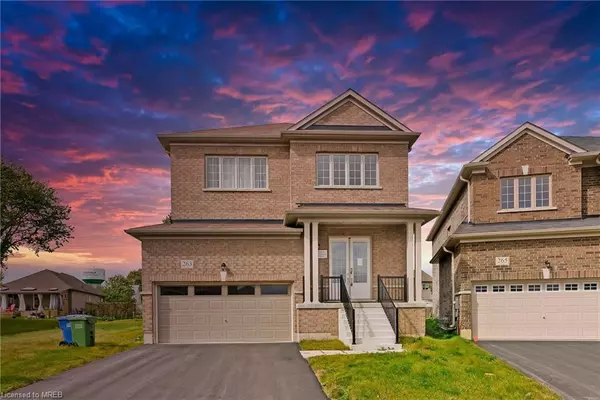For more information regarding the value of a property, please contact us for a free consultation.
Key Details
Sold Price $840,000
Property Type Single Family Home
Sub Type Single Family Residence
Listing Status Sold
Purchase Type For Sale
Square Footage 3,000 sqft
Price per Sqft $280
MLS Listing ID 40493618
Sold Date 01/15/24
Style Two Story
Bedrooms 4
Full Baths 3
Half Baths 1
Abv Grd Liv Area 3,000
Originating Board Mississauga
Year Built 2021
Annual Tax Amount $5,000
Property Description
MOVE IN! Brand New detached home in the heart of Dundalk featuring 4 beds, 4 baths over 3000sqft of well-designed living space situated on a wide 42X139Ft. Covered porch leads to DD entry opening to the bright foyer w/ 2-pc powder room. Grand Living comb w/ dining opposite to the mudroom w/ entry from garage & office. XL Executive Chef's Eat-In Kitchen upgraded w/ central breakfast bar, S/S appliances w/ gas stove, tall white cabinetry, quartz counters, & massive W/I pantry W/O to deck and backyard. Expansive cozy family room opposing the kitchen O/L the backyard. Upper level presents 4 beds and 3 full washrooms w/ two primary suites. Oversized 1st primary bedroom w/ 5-pc ensuite & double-sized W/I closet. Spacious 2nd primary bedroom w/ 4-pc ensuite. 3rd & 4th bedroom w/ walk-through semi-ensuite perfect for families. Excessive sized open unfinished bsmt awaiting your vision – can be finished w/ 2nd kitchen, bedroom, washroom, gym, sauna, and much more! The options are endless. Country Style living at its best! Do not miss the chance to buy a brand new detached home on a budget in growing Dundalk close to schools, shopping, golf clubs, parks, conservation areas, Hwys and much more!
Location
Province ON
County Grey
Area Southgate
Zoning R1
Direction Hwy 10 to Main St E Russell St to Ridley Cres
Rooms
Basement Full, Unfinished
Kitchen 1
Interior
Interior Features In-law Capability, Other
Heating Forced Air, Natural Gas
Cooling Central Air
Fireplace No
Laundry Upper Level
Exterior
Exterior Feature Controlled Entry, Landscaped
Parking Features Attached Garage, Asphalt
Garage Spaces 2.0
Roof Type Asphalt Shing
Street Surface Paved
Lot Frontage 42.29
Lot Depth 139.0
Garage Yes
Building
Lot Description Urban, High Traffic Area, Highway Access, Landscaped, Ravine, School Bus Route, Visual Exposure
Faces Hwy 10 to Main St E Russell St to Ridley Cres
Foundation Poured Concrete
Sewer Sewer (Municipal)
Water Municipal
Architectural Style Two Story
New Construction No
Others
Senior Community false
Tax ID 372680942
Ownership Freehold/None
Read Less Info
Want to know what your home might be worth? Contact us for a FREE valuation!

Our team is ready to help you sell your home for the highest possible price ASAP





