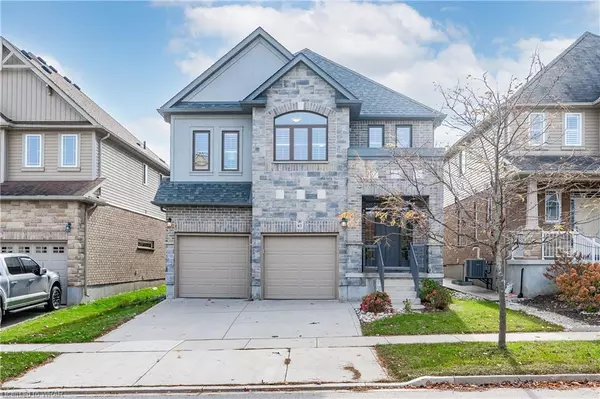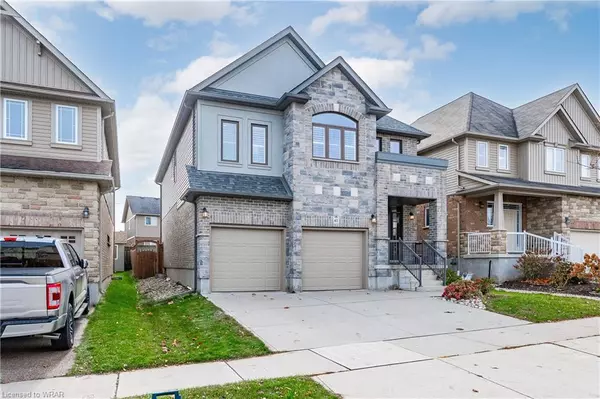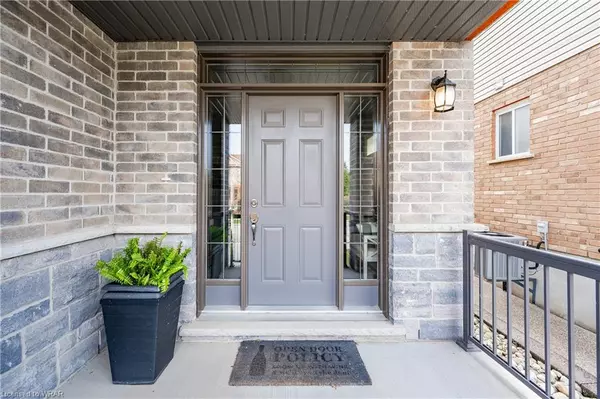For more information regarding the value of a property, please contact us for a free consultation.
Key Details
Sold Price $1,150,000
Property Type Single Family Home
Sub Type Single Family Residence
Listing Status Sold
Purchase Type For Sale
Square Footage 2,617 sqft
Price per Sqft $439
MLS Listing ID 40506536
Sold Date 01/08/24
Style Two Story
Bedrooms 3
Full Baths 2
Half Baths 2
Abv Grd Liv Area 3,692
Originating Board Waterloo Region
Year Built 2014
Annual Tax Amount $6,557
Property Description
STOP, THIS IS YOUR NEW HOME! Beautifully crafted by Hawksview Homes in 2014, this home features 3 beds, 4 baths plus a second level bonus space - perfect for a home office or for when you need a break from the chaos downstairs. Let's talk about that primary bedroom. It's big, it's beautiful and has a walk-in-closet fit for a shopaholic! And oh my, that 5-piece ensuite with heated floors is like your own personal spa. Don't forget about the anti-creak staircase - no more waking the house with those late-night snack runs. The kitchen's an absolute dream, looking right onto the family room with a gas fireplace. It's a match made in heaven for all you budding chefs and Netflix bingers out there. Now, get ready for the basement. Your own personal bar and a swanky floor-to-ceiling glass-enclosed wine case. That's right, a fancy case for all your fancy grape juice! You'll feel like a million bucks just looking at it. This two-story wonderland also comes with a double car garage - perfect for hiding all your secret hoarding tendencies. Plus, the fenced backyard is a paradise for kids and furry friends alike. This 2600 sq ft treasure is nestled snugly in a family-friendly neighborhood, close to greenspace and the majestic Grand River. Come on down and see this piece of heaven for yourself before it's gone! What are you waiting for, a written invitation?
Location
Province ON
County Waterloo
Area 2 - Kitchener East
Zoning R-3
Direction Fountain St N/Regional Rd 17 and Fairway Rd N to Old Zeller Dr, Right on Valebrook St
Rooms
Other Rooms None
Basement Full, Finished
Kitchen 1
Interior
Interior Features Built-In Appliances, Central Vacuum Roughed-in
Heating Fireplace-Gas, Forced Air, Natural Gas
Cooling Central Air
Fireplaces Number 1
Fireplaces Type Living Room, Gas
Fireplace Yes
Appliance Water Softener, Dishwasher, Dryer, Gas Oven/Range, Gas Stove, Microwave, Refrigerator, Washer, Wine Cooler
Laundry Upper Level
Exterior
Exterior Feature Balcony
Parking Features Attached Garage, Garage Door Opener, Concrete
Garage Spaces 2.0
Waterfront Description Lake/Pond
Roof Type Shingle
Porch Deck, Porch
Lot Frontage 40.0
Lot Depth 110.0
Garage Yes
Building
Lot Description Urban, Greenbelt, Park, Place of Worship, Public Transit, Rec./Community Centre, Trails
Faces Fountain St N/Regional Rd 17 and Fairway Rd N to Old Zeller Dr, Right on Valebrook St
Foundation Poured Concrete
Sewer Sewer (Municipal)
Water Municipal
Architectural Style Two Story
Structure Type Shingle Siding,Stone,Stucco,Vinyl Siding
New Construction No
Schools
Elementary Schools Lackner Woods P.S., Chicopee Hill P.S., Saint John Paul Ii Ces
High Schools Grand River C.I., St. Mary'S Secondary School
Others
Senior Community false
Tax ID 227135043
Ownership Freehold/None
Read Less Info
Want to know what your home might be worth? Contact us for a FREE valuation!

Our team is ready to help you sell your home for the highest possible price ASAP
GET MORE INFORMATION






