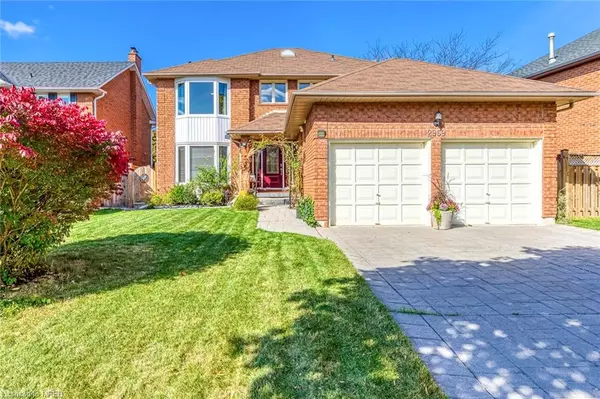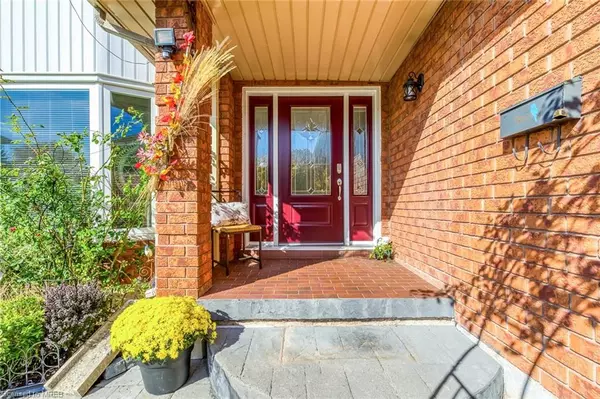For more information regarding the value of a property, please contact us for a free consultation.
Key Details
Sold Price $1,660,000
Property Type Single Family Home
Sub Type Single Family Residence
Listing Status Sold
Purchase Type For Sale
Square Footage 2,641 sqft
Price per Sqft $628
MLS Listing ID 40504748
Sold Date 12/21/23
Style Two Story
Bedrooms 4
Full Baths 3
Half Baths 1
Abv Grd Liv Area 2,641
Originating Board Mississauga
Year Built 1987
Annual Tax Amount $5,847
Property Description
Do Not Miss It! First Time On The Market! This Bright And Spacious 4 Bdr Executive Home Has Been Lovingly Maintained And Updated W/Attention To Quality And Details By Original Owners. Located In Top Ranked School District Of St. Luke, James W. Hill Public & Oakville Trafalgar High School, This Home Boasts Central Hallway Plan W/Formal Living& Dining Rm, Expansive Foyer With Abundance Of Natural Light And Soaring Ceilings, Custom Kitchen (’15) W/ Breakfast Area And W/O To Backyard, Family Room W/Wood Burning Fireplace And W/O To A Patio (’15), Convenient Main Floor Laundry W/Separate Entrance And Access To The Garage. Second Level Offers 3 Generous Size Bedrooms, Primary Suite W/5 Pc Ensuite(’15) & W/I Closet. Recreational Area In The Basement W/Wood Burning Fireplace, Wet Bar And 3 Pc Bathroom Makes It A Great Place For Family Entertainment. Basement Storage Room Can Be Transformed Into An Office. Enjoy Your Own Private, Fully Fenced, Beautifully Landscaped Backyard Paradise!
Location
Province ON
County Halton
Area 1 - Oakville
Zoning RL5
Direction Winston Churchill and Kingsway
Rooms
Other Rooms Shed(s)
Basement Full, Finished
Kitchen 1
Interior
Interior Features Central Vacuum
Heating Forced Air, Natural Gas
Cooling Central Air
Fireplaces Type Family Room, Recreation Room, Wood Burning
Fireplace Yes
Window Features Window Coverings
Appliance Water Heater Owned, Dishwasher, Dryer, Gas Stove, Range Hood, Refrigerator, Washer
Laundry Main Level
Exterior
Exterior Feature Landscaped
Garage Attached Garage, Garage Door Opener, Concrete
Garage Spaces 2.0
Utilities Available Cable Connected, Electricity Connected, Natural Gas Connected, Phone Connected
Waterfront No
Roof Type Asphalt Shing
Lot Frontage 50.31
Lot Depth 110.8
Garage Yes
Building
Lot Description Urban, Irregular Lot, Library, Park, Public Transit, Schools, Other
Faces Winston Churchill and Kingsway
Foundation Concrete Perimeter
Sewer Sewer (Municipal)
Water Municipal, Sandpoint Well
Architectural Style Two Story
New Construction No
Others
Senior Community false
Tax ID 248990093
Ownership Freehold/None
Read Less Info
Want to know what your home might be worth? Contact us for a FREE valuation!

Our team is ready to help you sell your home for the highest possible price ASAP
GET MORE INFORMATION






