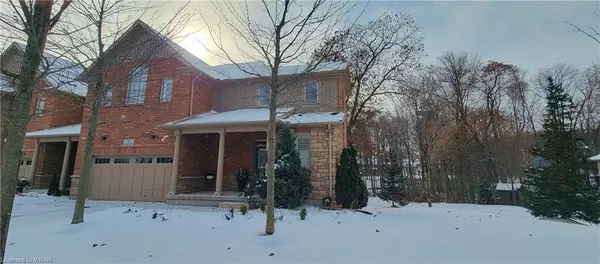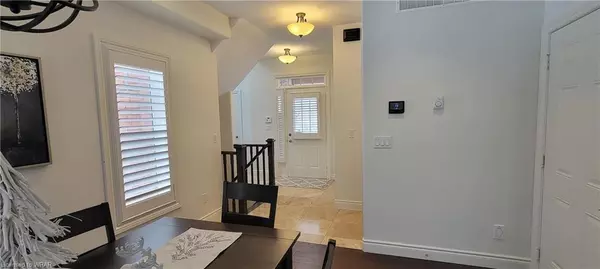For more information regarding the value of a property, please contact us for a free consultation.
Key Details
Sold Price $1,120,000
Property Type Townhouse
Sub Type Row/Townhouse
Listing Status Sold
Purchase Type For Sale
Square Footage 2,160 sqft
Price per Sqft $518
MLS Listing ID 40516284
Sold Date 12/21/23
Style Two Story
Bedrooms 3
Full Baths 3
Half Baths 1
Abv Grd Liv Area 3,198
Originating Board Waterloo Region
Annual Tax Amount $8,969
Property Description
Freehold - NO Fees to Pay! Immediately upon turning into Sims Estate Place, the view is reminiscent of a village vacation home setting. This award winning home is set into an incredible scenic setting surrounded by beautiful trees, beside a walking trail with a picturesque bridge. Yet this home is a close walk or drive to virtually all amenities including Chicopee Ski Hill and outdoor area. The bright 2 story entrance has many notable features including an ELEVATOR, a walk in front closet, and a unique glass work shutter on the staircase window that provides privacy, and yet a view to outside. As you step further into the home, on the left is a gorgeous custom Chef’s Kitchen with upgraded appliances. To the right is the Great Room where your eyes are drawn to the cascading, 2 storey high windows (remotely operated blinds) displaying the serenity of the wooded area. A ceiling to floor gas fireplace with a TV mount completes the room. Overlooking the Great Room is a loft which presents an extended view of the many beautiful trees and stream at the bottom of the valley. This home supports Mobility issues even further with larger sized doorways, barrier free thresholds such as the Primary Ensuite Shower (equipped with a chair) and in the walkout basement suite set with a stone ramp down to a large stone patio near the wooded area. This fully tripped out home’s walkout basement suite has so many possibilities with its 3 pce bath, wet bar, cabinets/shelves, walk-in pantry, small wine fridges; a Rec Room or a pad for your teenagers or young adult children, or family member, or even for a boarder to call home. The list of upgrades in this home is long, there is so much more and sadly we have run out of space.
Location
Province ON
County Waterloo
Area 2 - Kitchener East
Zoning RES-5
Direction Near Sims Estate Drive
Rooms
Basement Walk-Out Access, Full, Finished
Kitchen 1
Interior
Interior Features Central Vacuum, Auto Garage Door Remote(s), Elevator, In-law Capability, Wet Bar
Heating Combo Furnace, Fireplace-Gas, Forced Air, Natural Gas, Heat Pump
Cooling Central Air
Fireplaces Number 2
Fireplaces Type Living Room, Gas, Recreation Room
Fireplace Yes
Window Features Window Coverings
Appliance Bar Fridge, Water Heater Owned, Water Softener, Dishwasher, Dryer, Gas Oven/Range, Hot Water Tank Owned, Microwave, Range Hood, Refrigerator, Washer, Wine Cooler
Laundry Upper Level
Exterior
Parking Features Attached Garage, Garage Door Opener
Garage Spaces 2.0
Utilities Available Cable Available, Cell Service, Electricity Connected, Fibre Optics, High Speed Internet Avail, Natural Gas Connected, Recycling Pickup, Underground Utilities
Waterfront Description Access to Water,River/Stream
View Y/N true
View Bridge(s), Creek/Stream, Forest, Hills, Park/Greenbelt, Trees/Woods, Valley, Water
Roof Type Asphalt Shing
Handicap Access Accessible Doors, 60 Turn Radius, Doors Swing In, Accessible Elevator Installed, Accessible Hallway(s), Accessible Kitchen, Open Floor Plan, Ramps, Roll-In Shower, Shower Stall
Lot Frontage 56.6
Garage Yes
Building
Lot Description Urban, Cul-De-Sac, Greenbelt, Major Highway, Open Spaces, Park, Quiet Area, Ravine, Skiing, Trails
Faces Near Sims Estate Drive
Foundation Poured Concrete
Sewer Sewer (Municipal)
Water Municipal
Architectural Style Two Story
Structure Type Stone,Vinyl Siding
New Construction No
Schools
Elementary Schools Chicopee Hills/Saint John Paul Ii
High Schools Eastwood/St Mary'S
Others
Senior Community false
Tax ID 227134628
Ownership Freehold/None
Read Less Info
Want to know what your home might be worth? Contact us for a FREE valuation!

Our team is ready to help you sell your home for the highest possible price ASAP
GET MORE INFORMATION






