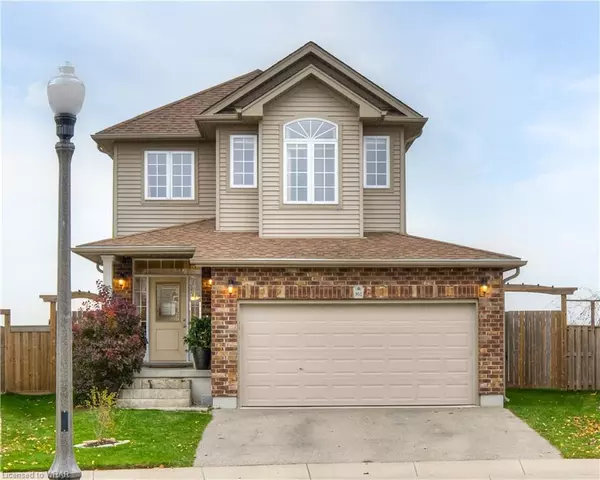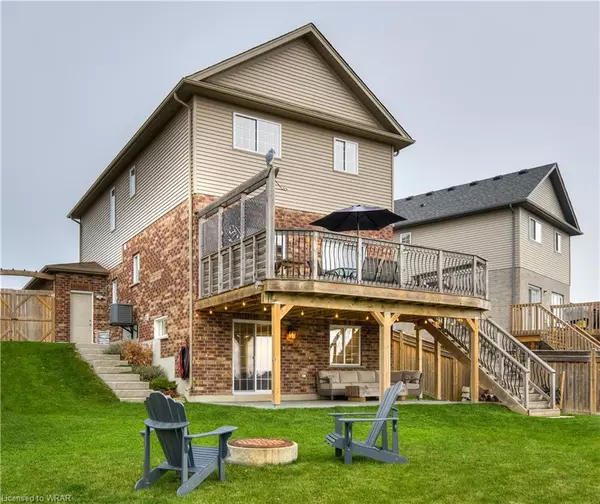For more information regarding the value of a property, please contact us for a free consultation.
Key Details
Sold Price $945,000
Property Type Single Family Home
Sub Type Single Family Residence
Listing Status Sold
Purchase Type For Sale
Square Footage 1,758 sqft
Price per Sqft $537
MLS Listing ID 40510012
Sold Date 12/08/23
Style Two Story
Bedrooms 4
Full Baths 3
Half Baths 1
Abv Grd Liv Area 2,511
Originating Board Waterloo Region
Year Built 2016
Annual Tax Amount $5,563
Property Description
Experience family living in this exquisite 4-bedroom, 4-bathroom home, featuring a walk-out basement, just steps away from Eden Oak Park and the scenic trails along the Grand River.
Nestled in a quiet cul-de-sac setting on a large pie lot, this home is thoughtfully designed with a carpet-free, open-concept layout, offering an alluring interior that caters to the needs of modern families. Ceramic and hardwood flooring grace the main floor, accompanied by a convenient powder room for guests. The kitchen is adorned with granite countertops, a modern marble backsplash, and updated stainless steel appliance ensemble. The living room exudes elegance with its built-in cabinets and cozy gas fireplace, while the elevated deck provides a perfect vantage point to enjoy the picturesque views, all while keeping an eye on the children as they play in the fully fenced and beautifully landscaped backyard with over 83 foot wide backyard.
On the upper level, you'll discover four generously sized bedrooms, each thoughtfully equipped with custom closet organizers and tasteful window treatments. The primary suite is a true gem, featuring a walk-in closet and an ensuite with a luxurious walk-in shower. The four-piece bathroom on the same level is elegantly appointed, featuring tiled tub and shower.
The lower level has been beautifully finished to accommodate your family's needs, offering a gorgeous three-piece bathroom, as well as a bright and versatile space that can serve as a children's play area, the ultimate spot for the big game, or a tranquil home office. Many thoughtful storage options in the lower level to accommodate any family. The convenient slider opens up to the interlock patio, allowing you to soak in the views of the well-landscaped backyard and the cedar deck above.
Location
Province ON
County Waterloo
Area 2 - Kitchener East
Zoning Residential
Direction Fairway & Eden Oak Trail
Rooms
Basement Walk-Out Access, Full, Finished
Kitchen 1
Interior
Interior Features Air Exchanger, Auto Garage Door Remote(s)
Heating Forced Air, Natural Gas
Cooling Central Air
Fireplace No
Window Features Window Coverings
Appliance Dishwasher, Dryer, Microwave, Refrigerator, Stove, Washer
Exterior
Exterior Feature Balcony, Landscaped
Parking Features Attached Garage, Garage Door Opener
Garage Spaces 2.0
View Y/N true
View River
Roof Type Asphalt Shing
Porch Deck, Patio, Porch
Lot Frontage 28.0
Lot Depth 135.0
Garage Yes
Building
Lot Description Urban, Pie Shaped Lot, Cul-De-Sac, Greenbelt, Highway Access, Landscaped, Open Spaces, Park, Playground Nearby, Quiet Area, Schools, Shopping Nearby, Trails
Faces Fairway & Eden Oak Trail
Foundation Poured Concrete
Sewer Sewer (Municipal)
Water Municipal
Architectural Style Two Story
Structure Type Vinyl Siding
New Construction No
Others
Senior Community false
Tax ID 227135743
Ownership Freehold/None
Read Less Info
Want to know what your home might be worth? Contact us for a FREE valuation!

Our team is ready to help you sell your home for the highest possible price ASAP
GET MORE INFORMATION






